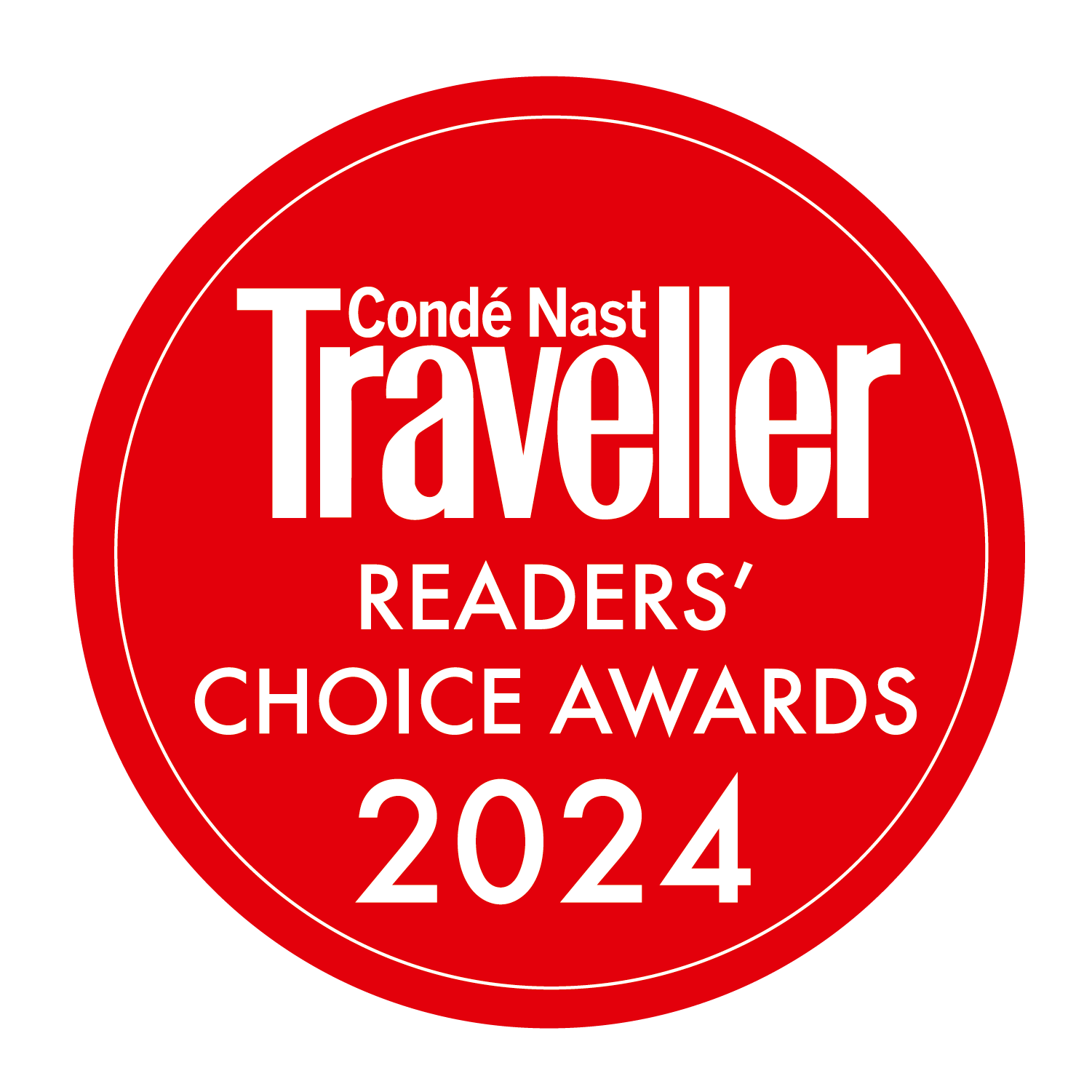Cresta del Chianti is a beautifully restored stone farmhouse in a peaceful hilltop location, surrounded by well-kept gardens with flowering plants, olive trees and vineyards. The large pool offers sweeping views across the iconic Chianti Classico landscape. With generous space both indoors and out, this holiday home is perfect for large families or groups looking to celebrate a special occasion or enjoy a relaxing stay in a beautiful setting.
Located in the heart of the Chianti Classico, Cresta del Chianti is an ideal base for exploring the region. The Dievole Wine Resort, just three kilometres away, offers wine tastings and an excellent restaurant. The scenic Dievole Nature Path follows historic trails once used by sharecroppers and is ideal for walking, cycling or horseback riding. The small village of Vagliagli with its local restaurant is only two kilometres away. Castellina in Chianti can be reached in fifteen minutes by car and offers shops, restaurants and the popular Gelateria di Castellina. Art lovers will enjoy the nearby Chianti Sculpture Park. Siena is just thirty minutes away, and Florence, Arezzo and San Gimignano are also within easy reach for day trips.
The house is spread across three floors. The ground floor offers spacious living and dining areas for everyone to gather. On the upper floors, smaller seating and living areas provide space for peace and privacy. The tasteful interior features traditional wooden beam ceilings, impressive fireplaces, light décor and carefully selected furnishings.
A special highlight is the underground pool house with kitchen, lounge area, gym and table tennis. The large garden also includes a children's play area and a volleyball court, offering extra fun for guests of all ages.
Ground Floor
Entrance Hall
Kitchen
Fully equipped, middle unit with three chairs, double gas oven and hob with six rings, 2 dishwashers.
Dining Area
Table and 6 chairs, kitchen cupboards, American style fridge/ freezer, French door to terrace, terrace with table and chairs.
Lounge
One corner sofa, two armchairs, two coffee tables, two chairs, two glass side tables, open fireplace, little bar with fridge and sink, three French doors to the terrace, glass enclosed terrace with table and 18 chairs, 4 air conditioning units.
Bathroom
Sink, WC.
TV and Study Room
TV with cabinet, two desks with chairs, one sofa, coffee table, two chairs, table with four chairs, glass side table, door to garden, air-conditioning.
Bedroom 1
Double bed (cannot be converted into a twin beds), wardrobe, bedside tables, door to garden, chest of drawers, air-conditioning.
Bedroom 2
Single bed, chest of drawers, air-conditioning.
Bathroom
Shower, sink, WC.
First Floor
Reception Room
Round table with four chairs, glass side table, sofa.
Bedroom 3
Twin beds (can’t be converted into a double bed), bedside table, air-conditioning.
En-suite Bathroom
Shower, sink, WC.
Bedroom 4
Double bed (cannot be converted into a twin beds), bed side tables, wardrobe, armchair, table, air-conditioning.
En-suite Bathroom
Shower, sink, WC.
Lounge
Table and six chairs, French dresser, sofa, open fireplace, doors to garden.
Bedroom 5
Twin beds (can’t be converted into a double bed), wardrobe, bed side table, air-conditioning.
Bathroom
Shower, sink, WC.
Bedroom 6
Double bed (cannot be converted into a twin beds), bed side tables, wardrobe, chest of drawers, air-conditioning.
Bedroom 7
Double bed (cannot be converted into a twin beds), bed side tables, wardrobe, air-conditioning.
Bathroom
Shower, sink, WC.
Bedroom 8
Double bed (cannot be converted into a twin beds), bed side tables, open fireplace (decoration only), wardrobe, chest of drawers, air-conditioning.
En-suite Bathroom
Shower, sink, WC.
Suite
Lounge
Table and six chairs, sofa, side table, 2 chairs.
Bedroom 9
Double bed (cannot be converted into a twin beds), bed side tables, wardrobe, air-conditioning.
En-suite Bathroom
Shower, sink, WC.
Second Floor
Lounge
Table and 6 chairs, sofa, glass side table.
Bedroom 10
Single bed, bed side table, wardrobe, doors to a small terrace, air-conditioning.
Bathroom
Shower, sink, WC.
Bedroom 11
Double bed (cannot be converted into a twin beds), bed side tables, wardrobe, air-conditioning.
En-suite Bathroom
Bath, sink, WC, handheld shower.
Basement ( access externally)
Washing machine, dryer and ironing facilities
Underground Pool-House
Kitchen, sofa, TV, snooker table, air conditioning, gymnasium, table tennis, foosball.
Wine cellar (entry available on request)
Private Pool:
Length: 17 m
Width: 8 m
Depth: 1.3 - 3 m
Entrance: Roman steps & ladder
Opening times: April to September
Fenced: No
Furnished: 12 Sunlounges, gazebo, 2 chairs
Cleansed: Chlorine
Distance from villa: 50m
Baby pool is 3x3 m and 1.10 m deep.

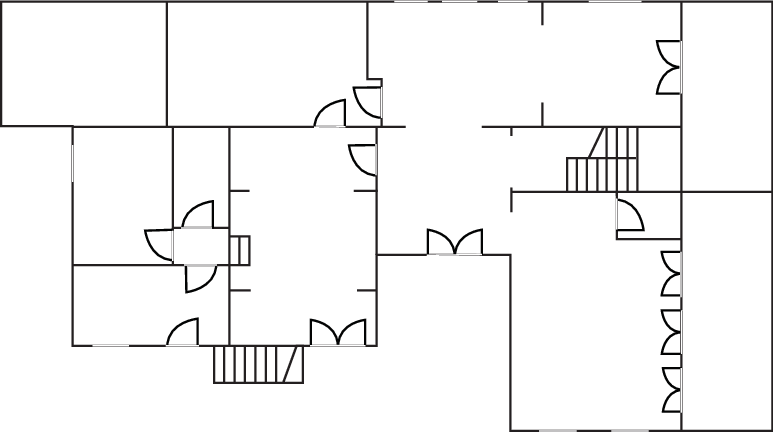
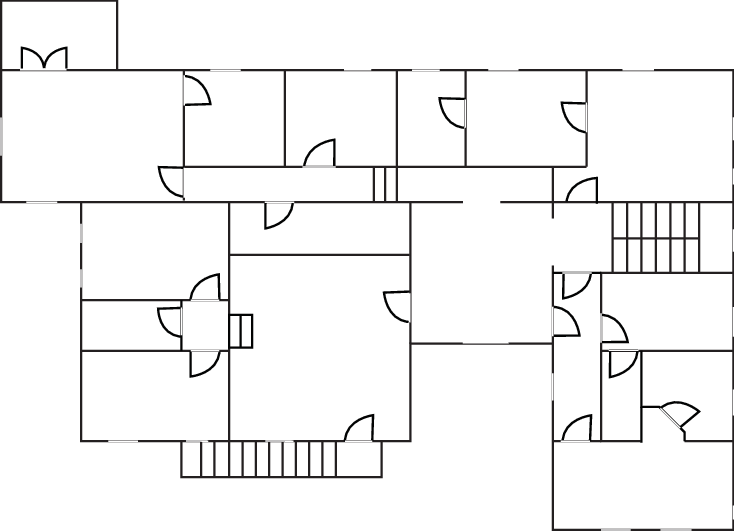
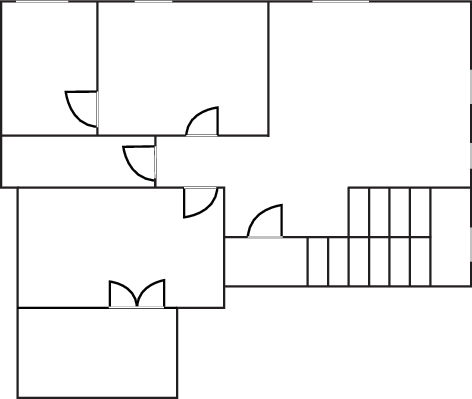









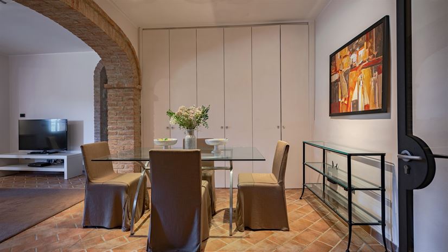
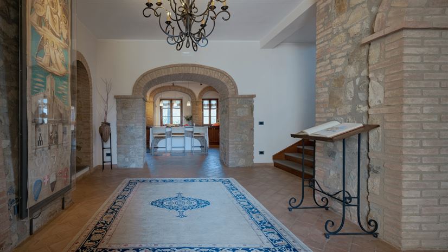
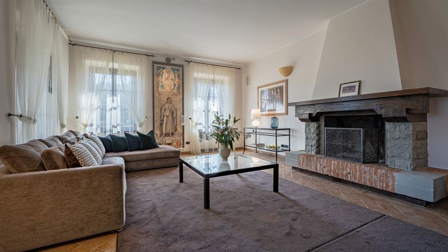
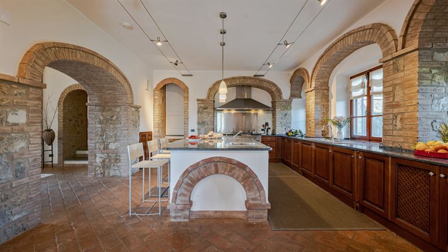
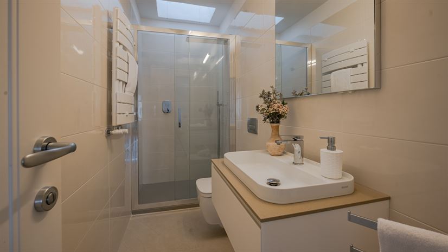
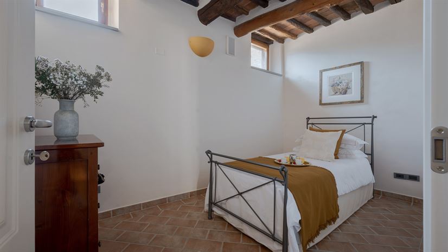
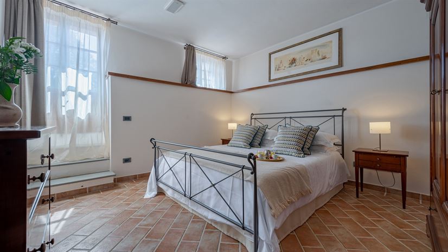
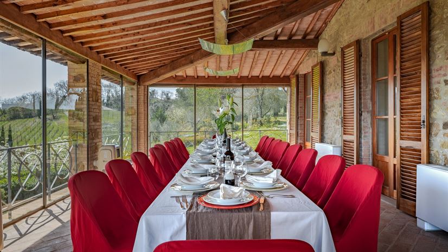
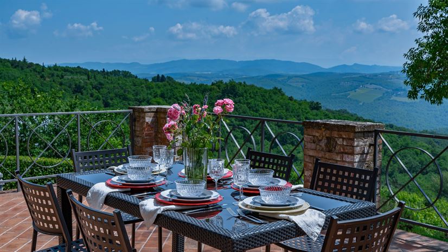
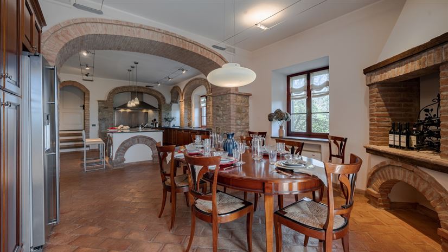
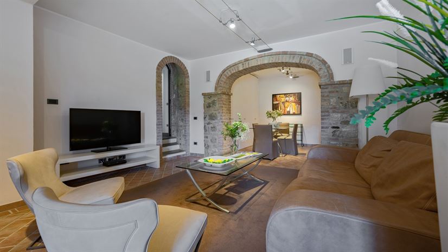
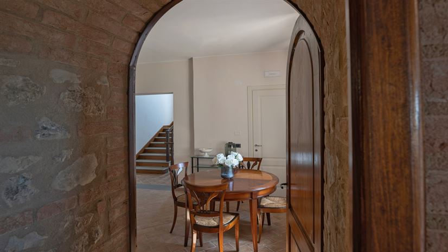
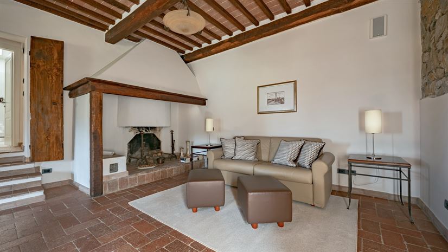
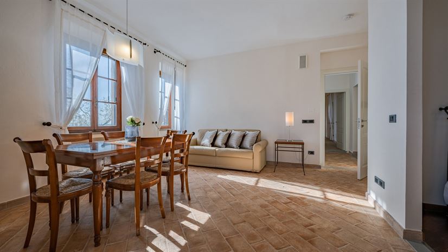
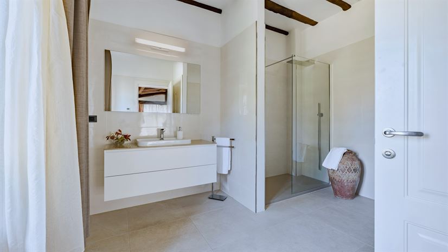
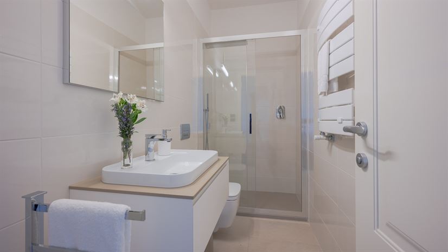
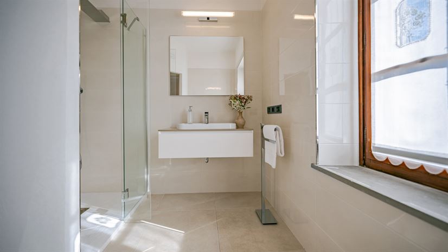
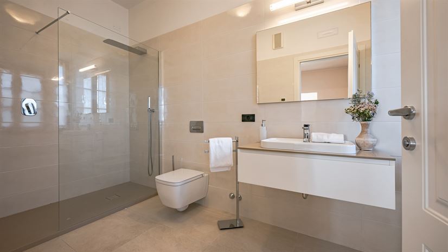
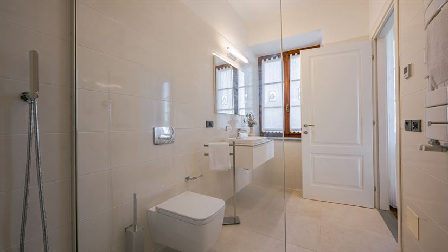
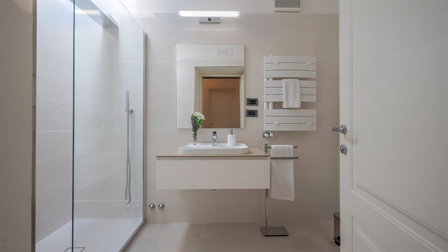
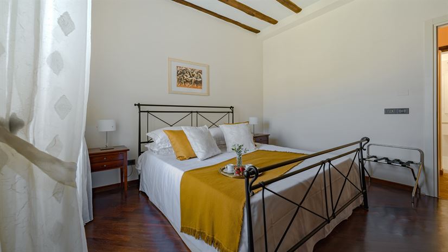
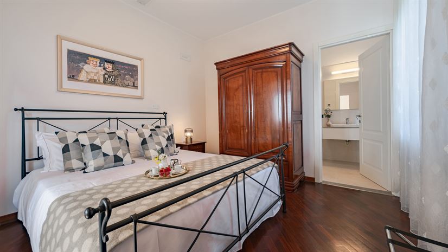
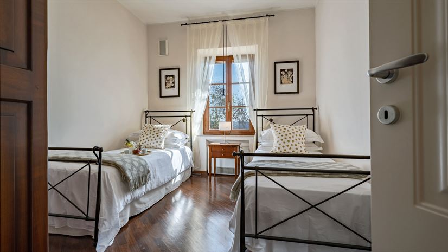
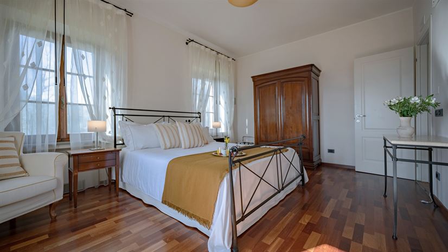
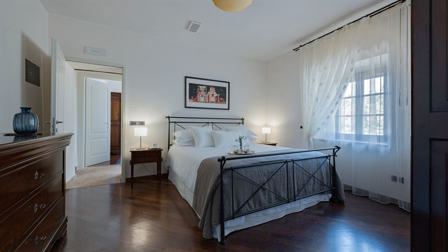
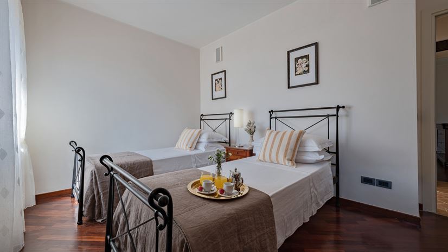
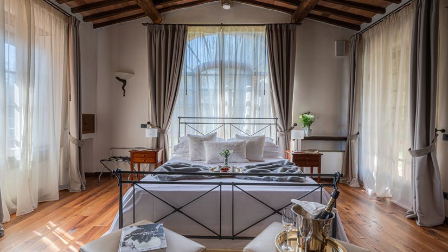
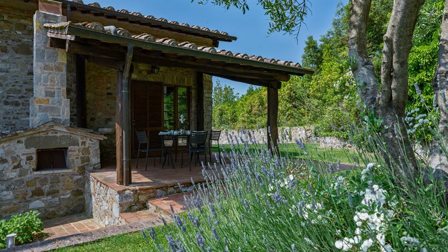
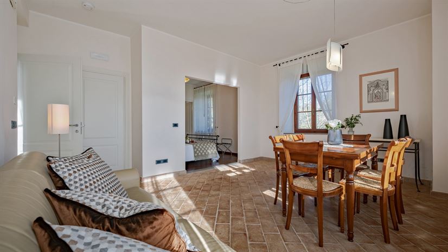
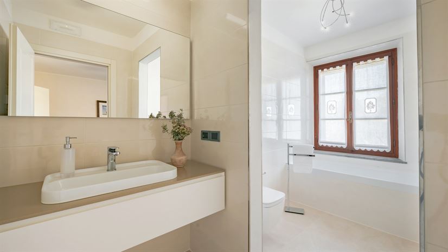
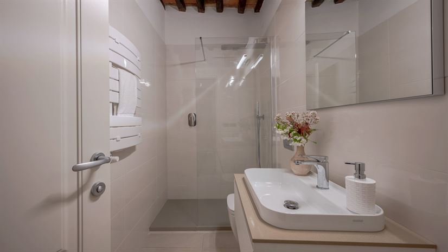
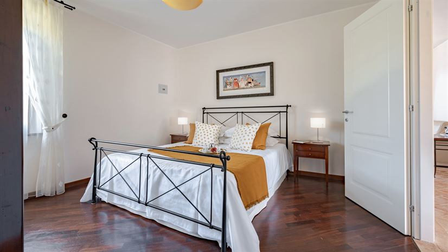
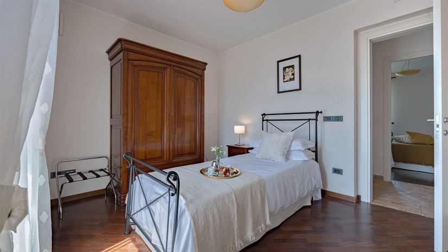


 Excellent dinner at Restaurante della Fornace in Corsignano; pizzeria Il Fondaccio in Castellina; Bar Italia in Castellina for excellent coffee and pastries. Had a wonderful winery tour and lunch at Castello di Gabbiano, a little further away from the villa.
Excellent dinner at Restaurante della Fornace in Corsignano; pizzeria Il Fondaccio in Castellina; Bar Italia in Castellina for excellent coffee and pastries. Had a wonderful winery tour and lunch at Castello di Gabbiano, a little further away from the villa.





