Poggio Buonconvento is a luxurious villa majestically perched on a hill, offering breathtaking views over the Crete Senesi and Val d’Orcia – a landscape designated as a UNESCO World Heritage Site. The building, a lovingly restored 17th-century farmhouse, is the perfect choice for a large family or a group of friends. From the moment you pass through the villa’s private iron gates and drive up the cypress-lined avenue to the stone and red brick house, it’s clear you have arrived at a truly special place. The expansive garden features three furnished terraces, perfect for shared meals, relaxing together or enjoying the spectacular sunsets. There is also a large infinity pool and a practical poolside kitchen with an induction cooker, sink and refrigerator. Additional highlights include a bocce court and a spacious hot tub.
Just 1.5 km away lies the village of Ponte d’Arbia, offering a restaurant, café, butcher and a small grocery store. Nearby Buonconvento, considered one of Italy’s most beautiful medieval villages, is well worth a visit and also offers larger supermarkets and other amenities. Montalcino, famed for its Brunello di Montalcino wine, can be reached in under 30 minutes by car. Siena, Arezzo, Cortona and Lake Trasimeno are also excellent options for day trips.
Inside, the villa offers generous living spaces that combine original beamed ceilings, brick archways, natural stone and wood floors with modern designer features such as a striking iron staircase, fine linens and ambient lighting. The open-plan kitchen with a circular dining table, cosy sofas, fireplace and garden access forms the heart of the home
.
The villa features an automated lighting system, full air conditioning, superfast Wi-Fi indoors and out, satellite TV and several portable Bluetooth speakers.
Ground Floor
Kitchen-Diner
Fully equipped, middle unit, 7 stools, hob with 5 gas rings, large fridge/freezer, round table with 10 chairs, shelving, dresser, doors to garden and loggia, main entrance.
Hall/ Lounge 1
Sofa, chair, fireplace, stairs to the first floor, two doors to garden.
Lounge 2
Corner sofa, TV, chest under the stairs, door to garden.
Bathroom
Walk through cupboard, Sink, WC.
Bedroom 1
Double bed (cannot be converted to twins), two bedside tables, armchair, wardrobe with attached chest of drawers and hanging rail.
En-suite Bathroom
Shower, sink, bidet, WC.
Bedroom 2
The twin beds (can be made into a double on request), armchair, two bedside shelves, wardrobe with attached chest of drawers and hanging rail.
En-suite Bathroom
Shower, sink, bidet, WC.
Utility room
Cupboard, washer, dryer, sink.
First Floor
Bedroom Suite 3
Double bed (cannot be converted to twins), two bedside shelves, TV, chest, shelving, walk through wardrobe, sofa, ottoman, armchair coffee table, free-standing bath.
En-suite Bathroom
Shower, double sink.
En-suite Lavatory
Sink, bidet, WC.
Bedroom Suite 4
Double bed (cannot be converted to twins), two bedside shelves, armchair, room divider, sofa, ottoman, TV, wardrobe, armchair.
En-suite Bathroom
Double shower, double sink, bidet, WC.
Bedroom 5
Double bed (cannot be converted to twins), wardrobe, armchair.
En-suite Bathroom
Shower, sink, bidet, WC.
Private Pool (Infinity):
Length: 14 meters
Width: 6 meters
Depth: 1.50 meters
Entrance: roman steps
Open: from April to October
Fenced: yes
Furnished: 12 sun loungers, 2 gazebos
Cleansed: chlorine
Distance from the villa: 20 meters

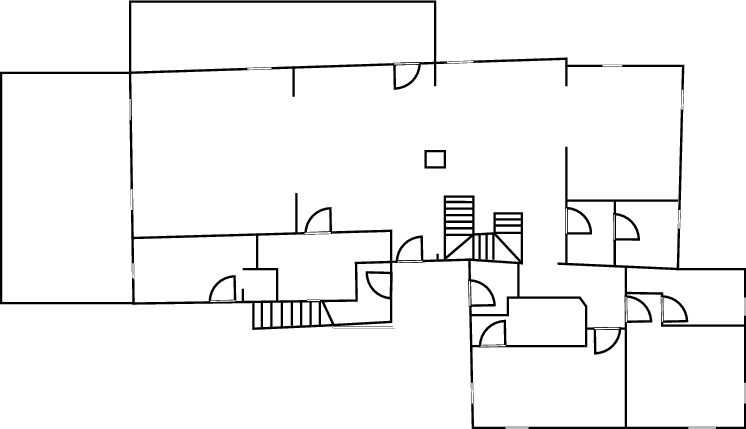
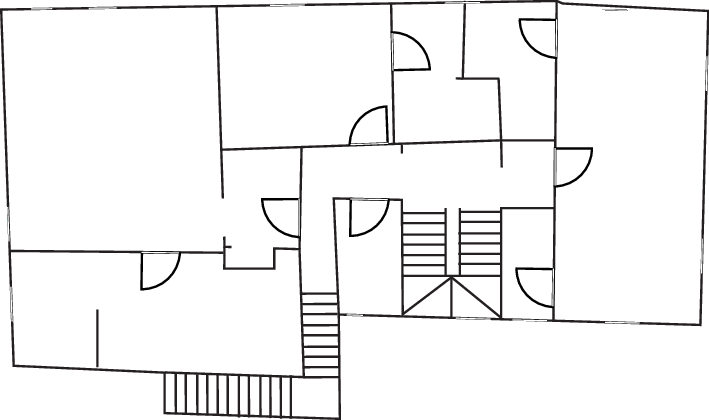









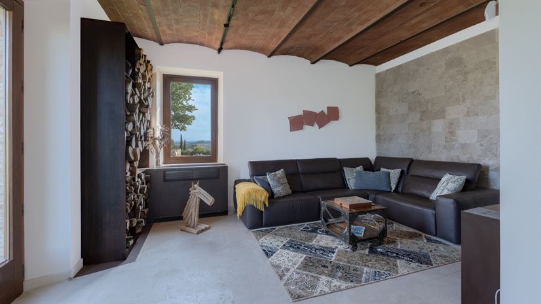
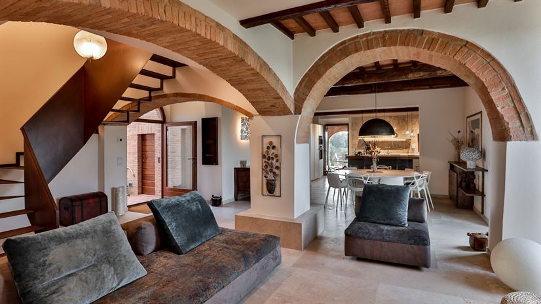
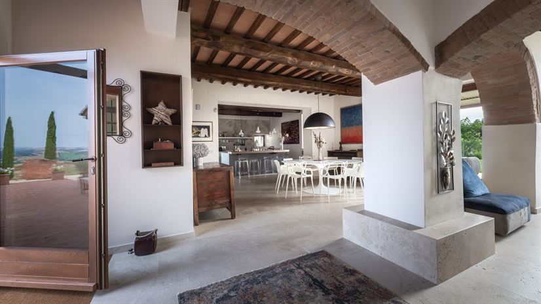
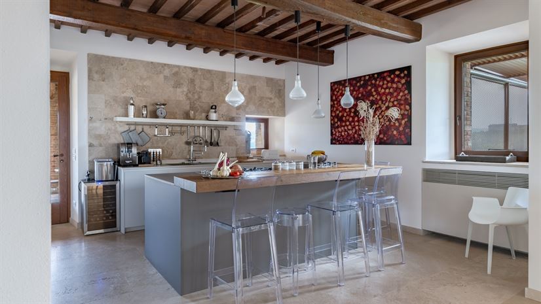
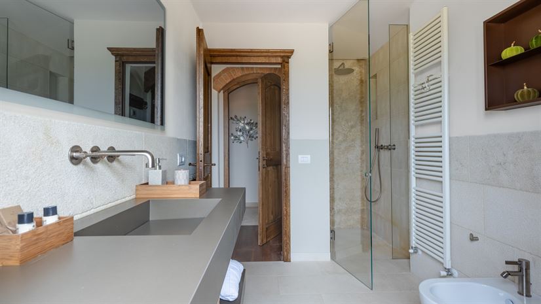
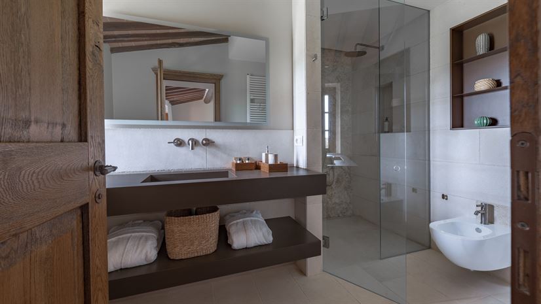
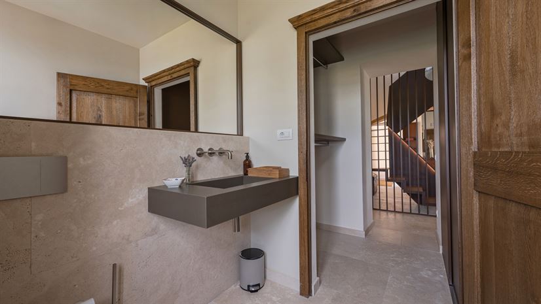
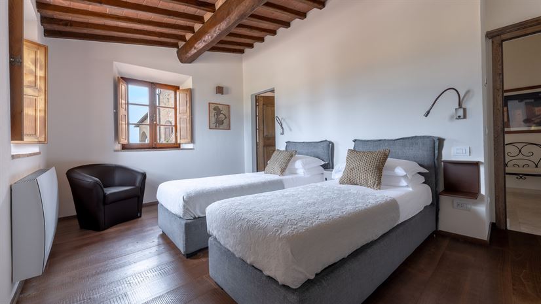
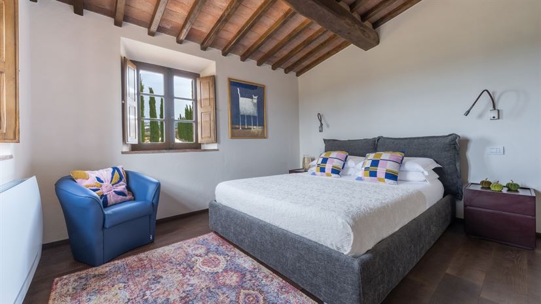
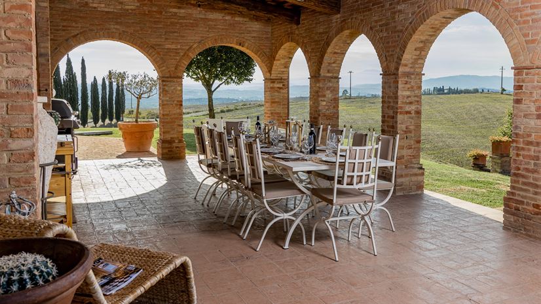
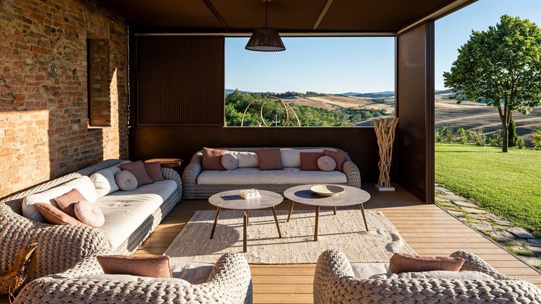
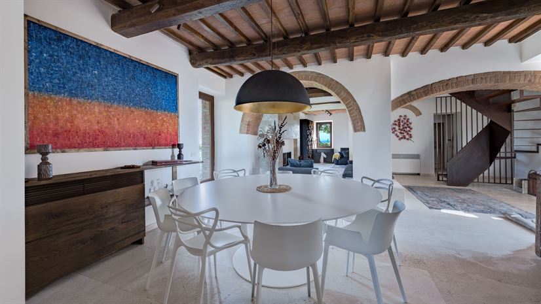
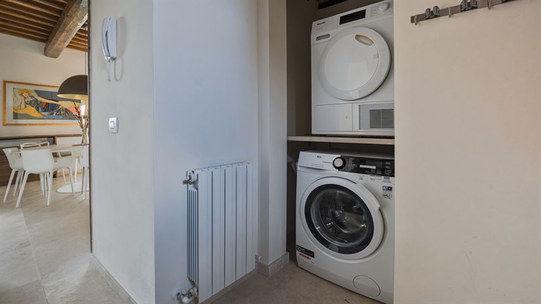
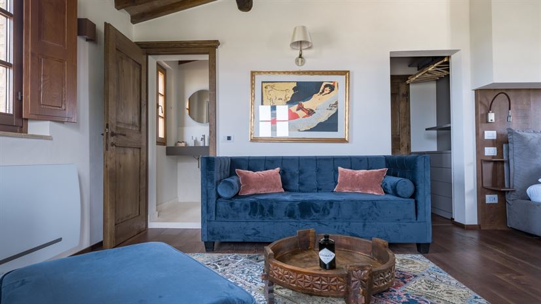
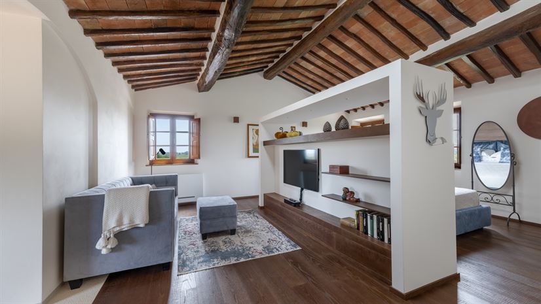
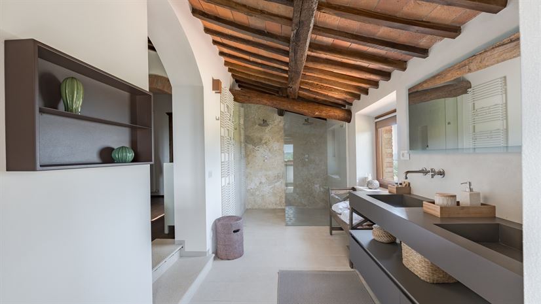
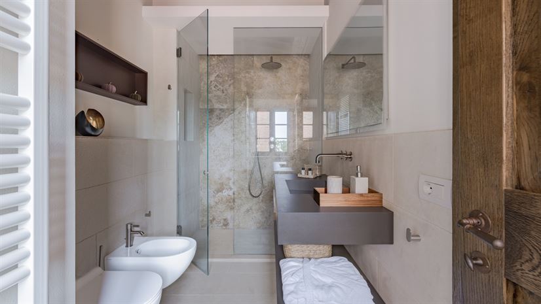
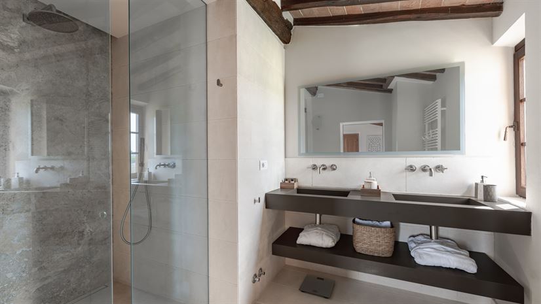
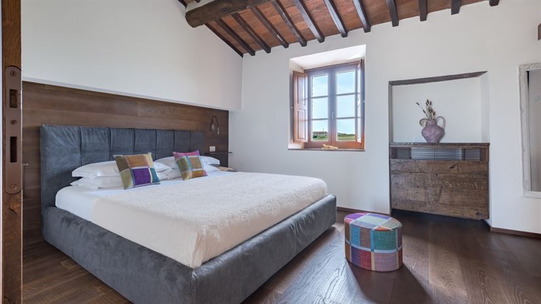
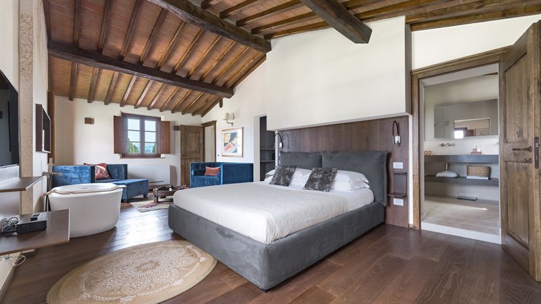
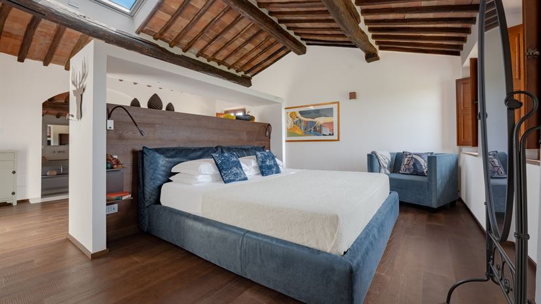






 Pizzaria da Roby (great Pizza, delicious and fair price, we called, ordered and pick up the pizza; very friendly and easy) and Il Cantuccio (very fancy bar with great food, very friendly owner)
Pizzaria da Roby (great Pizza, delicious and fair price, we called, ordered and pick up the pizza; very friendly and easy) and Il Cantuccio (very fancy bar with great food, very friendly owner)






