Casa all’Erta is a beautifully restored former Tuscan farmhouse, now a spacious and luxurious holiday villa set on the historic Castello San Polo in Rosso estate. Surrounded by the rolling hills and vineyards of the Chianti Classico, it offers sweeping panoramic views and is the perfect place to relax with family or friends. Carefully designed with comfort in mind, the villa features beautifully landscaped gardens, a stunning pool area, and its own wellness centre with a sauna and Turkish bath.
Located in the heart of Chianti Classico, all towns, villages, wineries and castles of the region are within easy reach. Just four kilometres away is the renowned Castello di Ama winery, also home to a remarkable international collection of contemporary art. The idyllic village of Lecchi is just as close and offers the excellent Ristorante Malborghetto as well as a small grocery shop. For a livelier atmosphere, Gaiole in Chianti, fourteen kilometres away, offers a selection of restaurants, cafés, a COOP supermarket, and the charm of a true Tuscan town.
Covered, furnished terraces invite guests to enjoy shared meals, sunsets and relaxed conversations. In an annex, you’ll find the private spa along with a cosy sitting area that opens to the garden.
The three-storey stone villa has been restored with great attention to detail. White-painted wooden beam ceilings, terracotta floors and bathrooms with local travertine create a bright and authentic Tuscan feel. Elegant furnishings, high-quality textiles, and tastefully patterned wallpaper complete the stylish interior.
Casa all’Erta is a refined blend of Tuscan charm and luxury living.
Ground Floor
Lounge 1
2 three-seater sofas, coffee table, French doors to garden.
Dining room
Dining table with 12 chairs, stairs to 1st floor, main entrance.
Kitchen
Fully equipped, island unit, table, bench and two chairs, induction hob, door to larder, rench doors to garden, table with 13 chairs.
Living room/ Limited mobility bedroom
Sofa that can be converted into a single bed, small round table, chair, chest, access for limited mobility.
Dressing Room
Wardrobe, chest of drawers.
Bathroom
Shower, sink, WC, access for limited mobility.
External laundry room
Washing machine, dryer
Mezzanine Floor
Bedroom 1
Double bed (cannot be converted into twins), extra-large wardrobe, 3 chairs, bed-end stool, air-conditioning, French doors to garden.
En-suite bathroom
Shower, double-sink, bidet, WC.
First Floor
Lounge 2
TV, soft chairs which can be arranged in different configurations, sofa, piano, French doors to garden.
Games Room
Table with four chairs, French doors to garden.
Bedroom 2
Double bed (cannot be converted into twins), wardrobe, bedside tables, small round table, air-conditioning.
En-suite bathroom
Shower, double-sink, bidet, WC.
Bedroom 3
Double bed (cannot be converted into twins), wardrobe, chaise lounge, chair, bedside tables, small round table, air-conditioning.
En-suite bathroom
Shower, double-sink, bidet, WC.
Second Floor
Bedroom 4
Double bed (cannot be converted into twins), wardrobe, four chairs, small round table, air-conditioning.
En-suite bathroom
Shower, bath, double-sink, bidet, WC.
Bedroom 5
Double bed (cannot be converted into twins), wardrobe, chair, bedside table, small round table, air-conditioning.
En-suite bathroom
Extra-large shower, double-sink, bidet, WC.
Bedroom 6
Double bed (cannot be converted into twins), wardrobe, two chairs, bedside tables, small round table, air-conditioning.
En-suite bathroom
Bench, shower, double-sink, WC.
Ground Floor Annex
Wellness Centre
Sauna, shower, Turkish bath, table and two rattan chairs and sofa, two rattan hanging chairs, open style access to the garden with a pergola.
Private Pool (Infinity Pool)
Length: 11 meters
Width: 4 meters
Depth: 1.4 meters
Entrance: Roman Steps
Opening times: 9 am - 8 pm
Open: April to October weather permitting
Fenced: yes
Furnished: sunlounges, gazebo
Cleansed: no chlorine
Distance from the villa: 5 meters

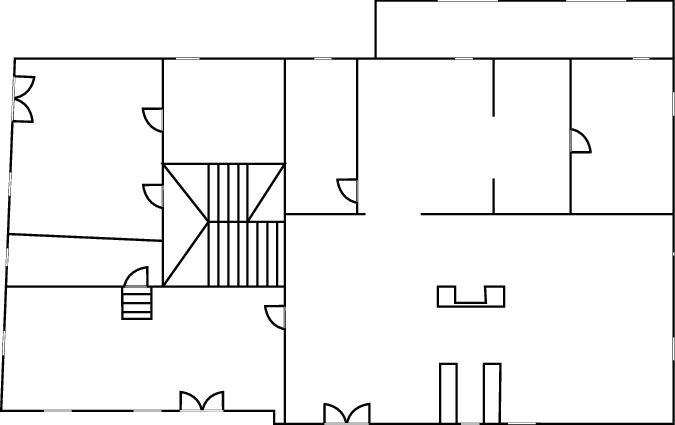
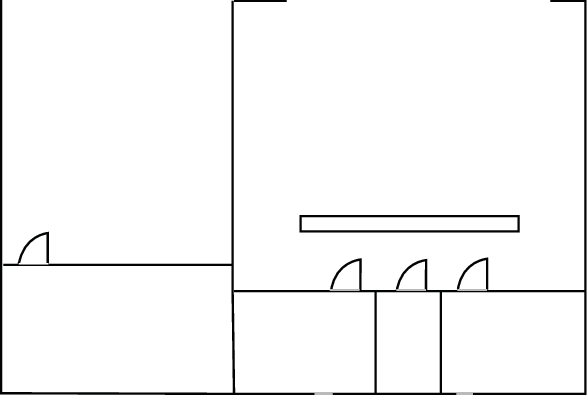
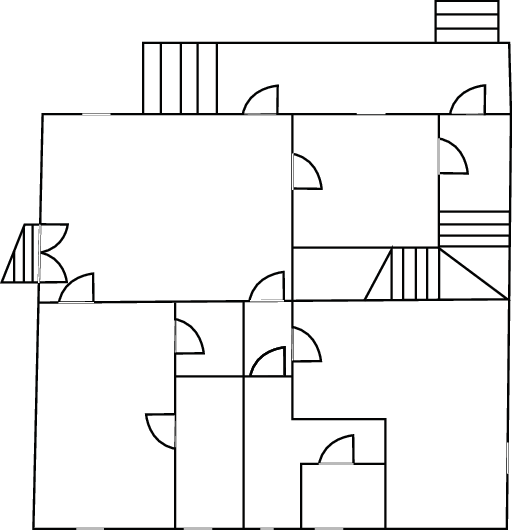
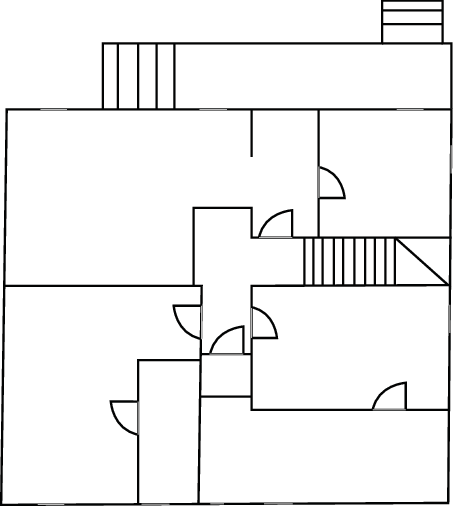

 Vraiment une parenthèse enchantée !! Un cadre idyllique,une maison très fonctionnelle et surequipee. Des chambres spacieuses.Une décoration d'intérieur et d extérieure topissime. Que rêvez de plus?
Vraiment une parenthèse enchantée !! Un cadre idyllique,une maison très fonctionnelle et surequipee. Des chambres spacieuses.Une décoration d'intérieur et d extérieure topissime. Que rêvez de plus?








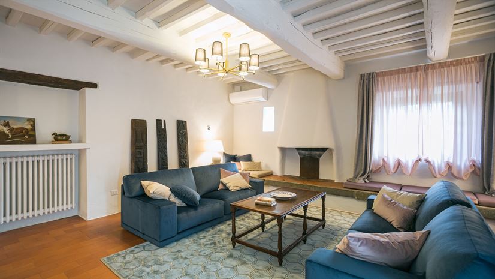
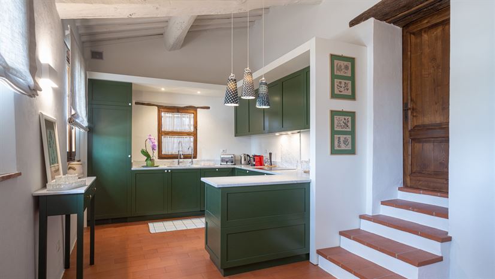
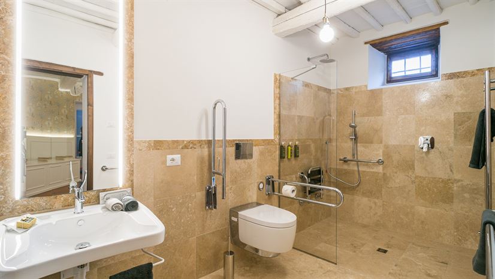
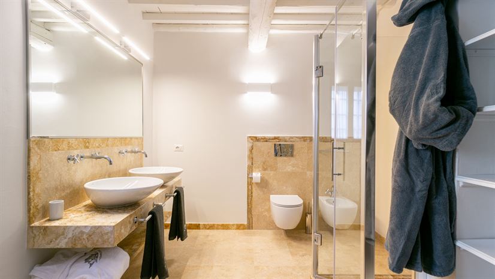
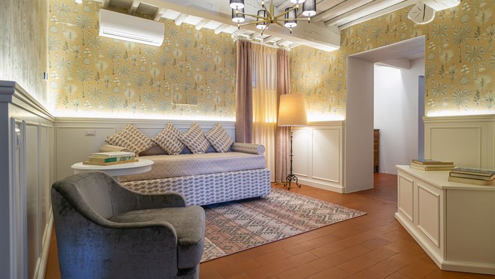
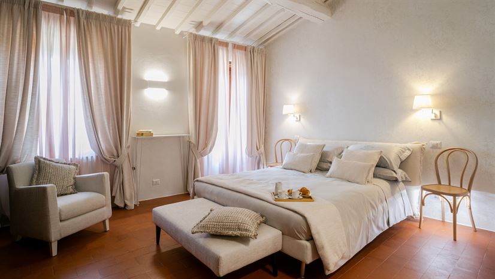
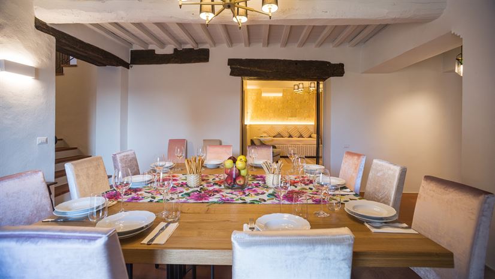
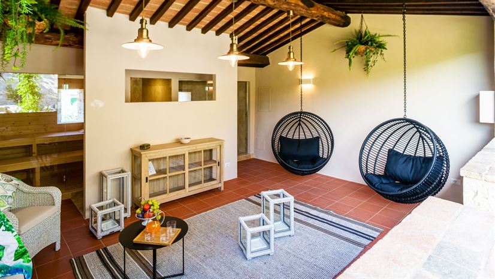
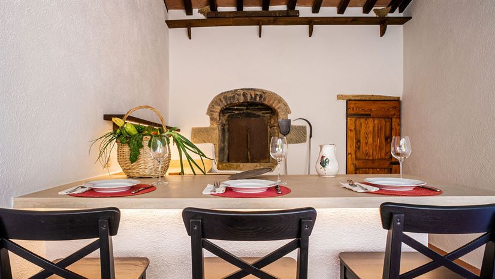
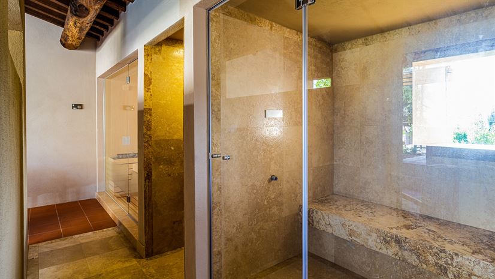
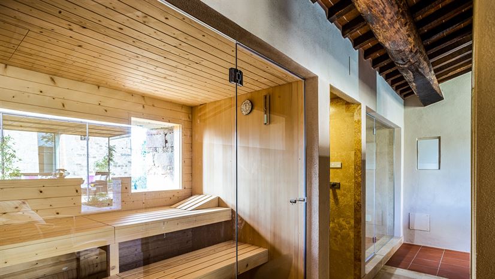
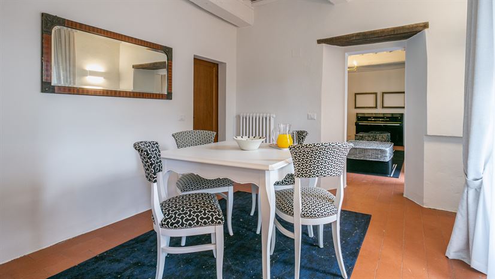
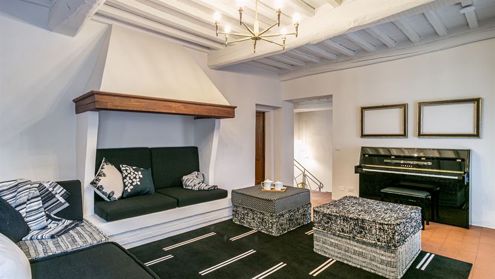
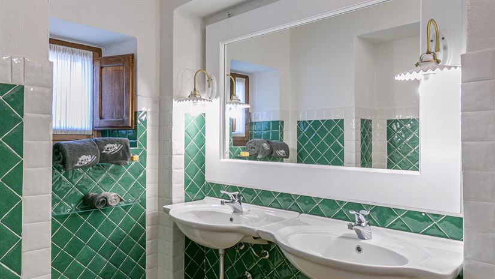
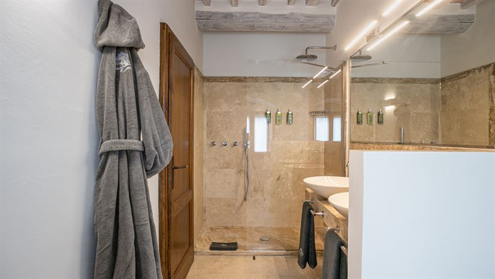
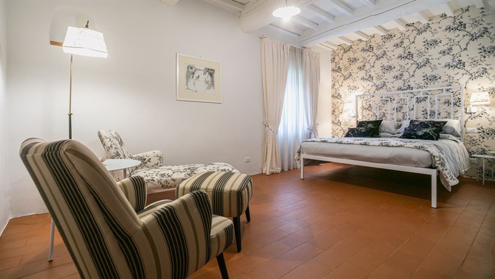
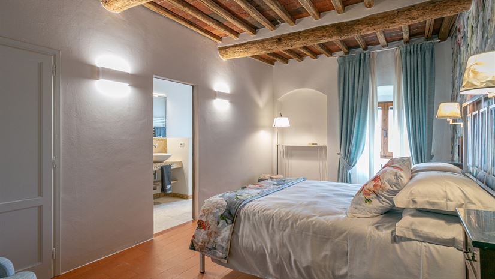
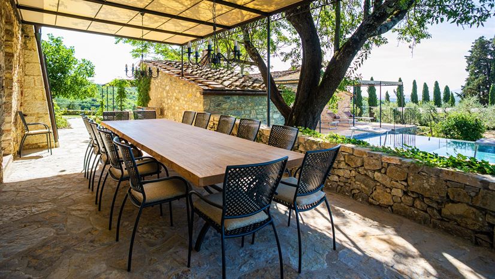
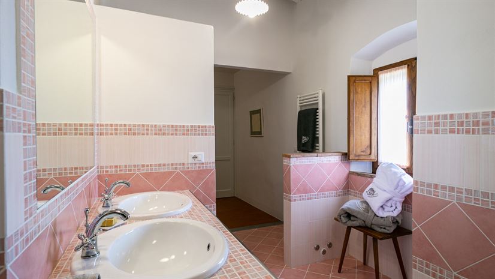
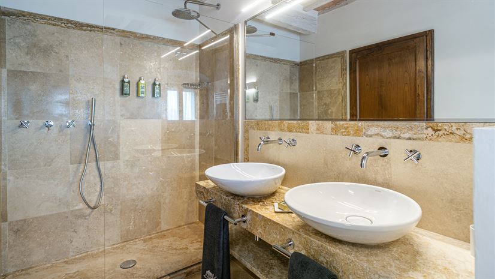
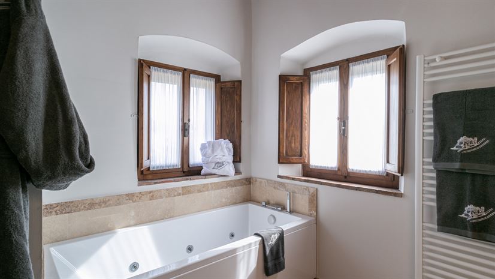
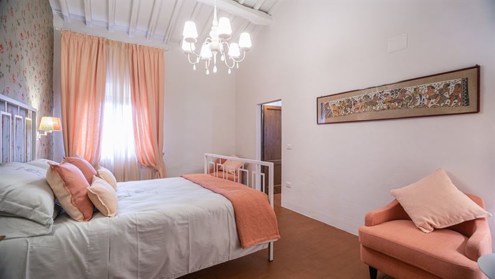
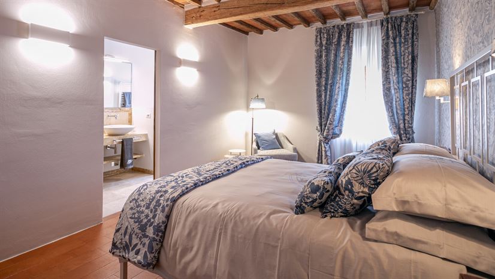
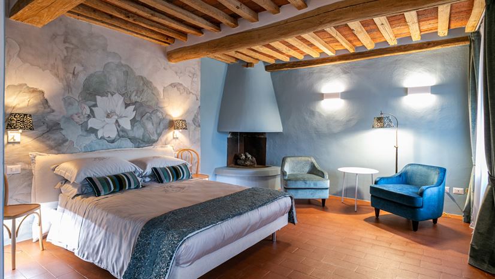



 Cantina Antinori (in Florence)
Cantina Antinori (in Florence)







