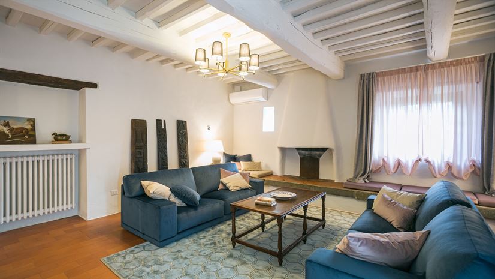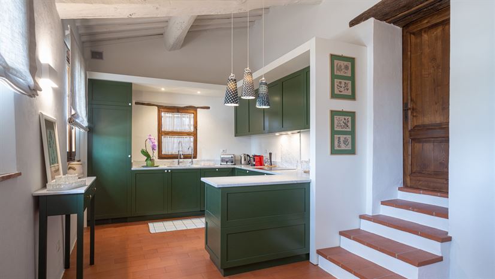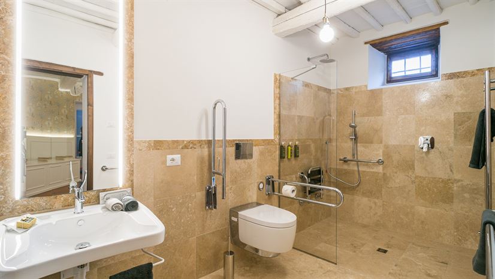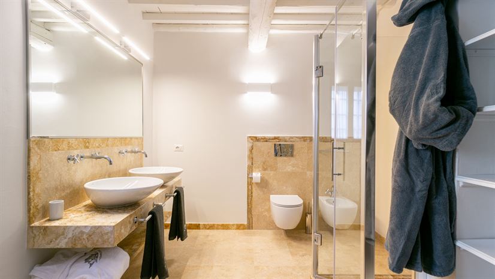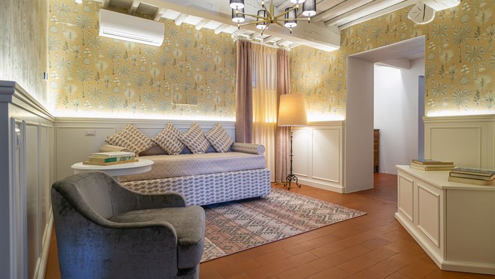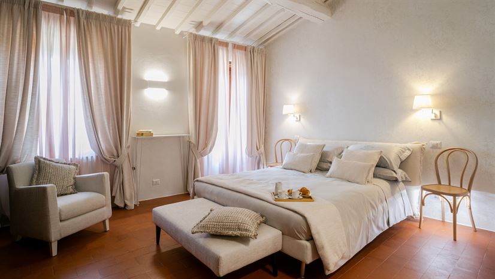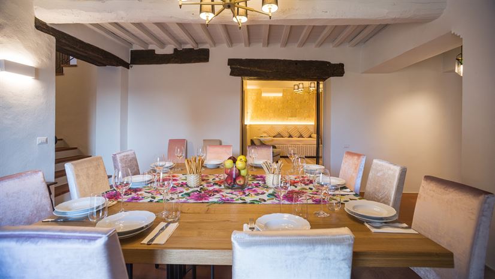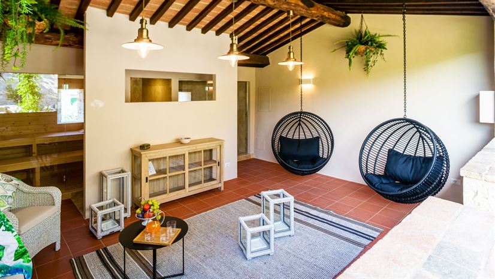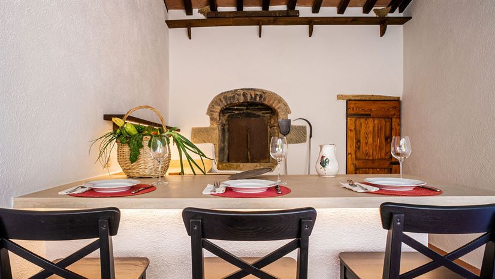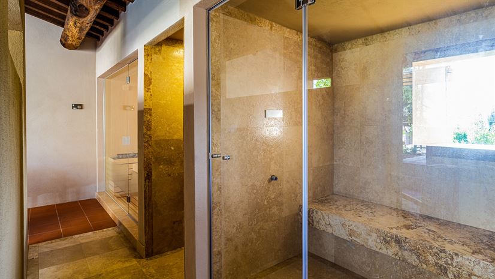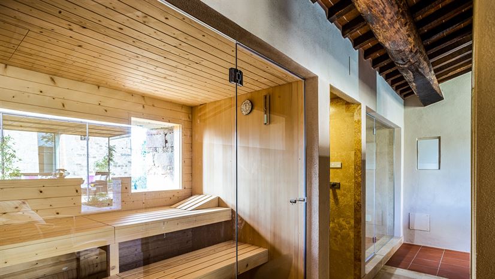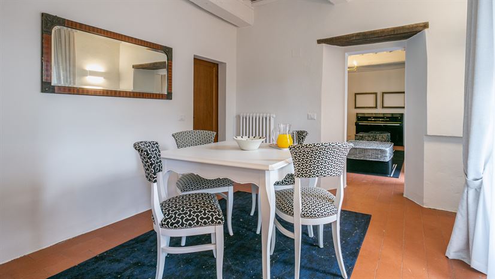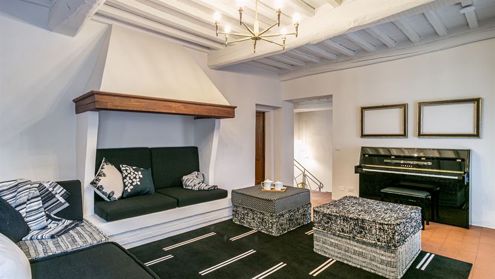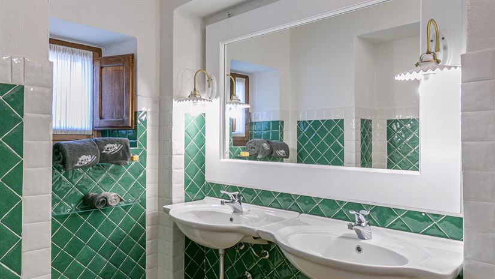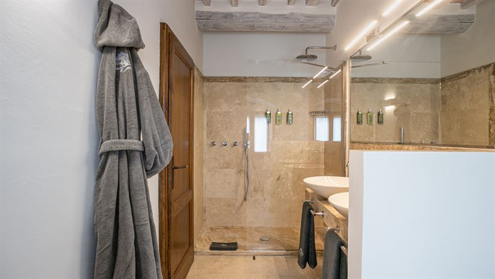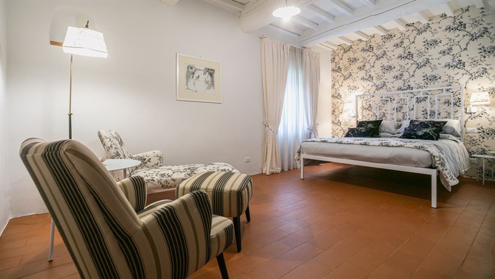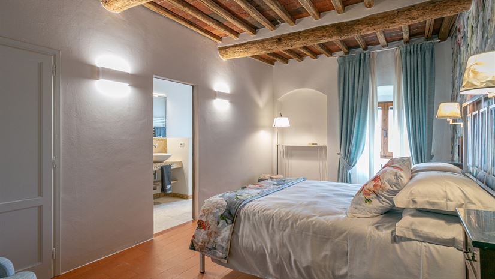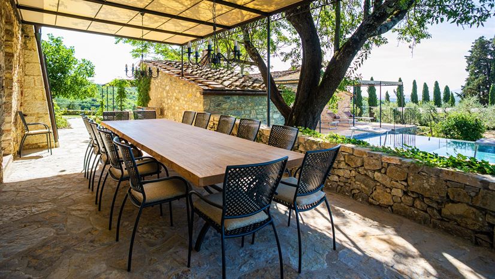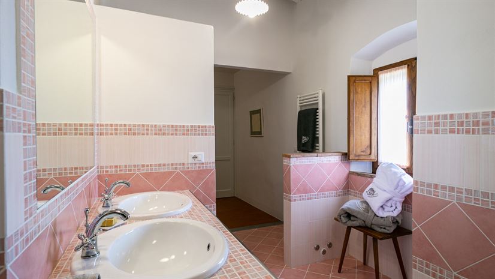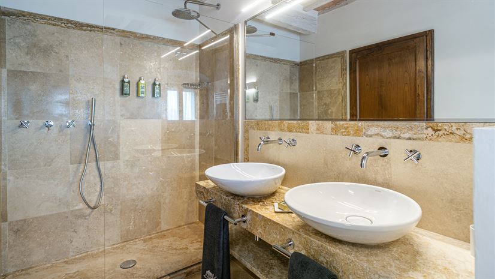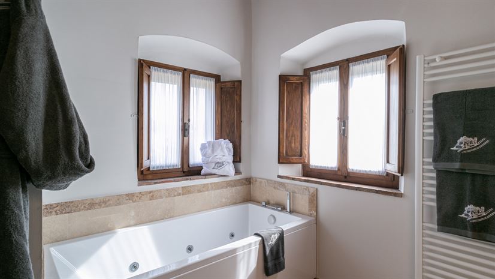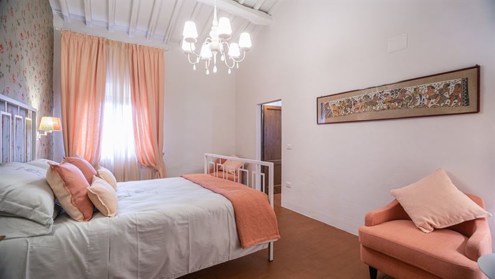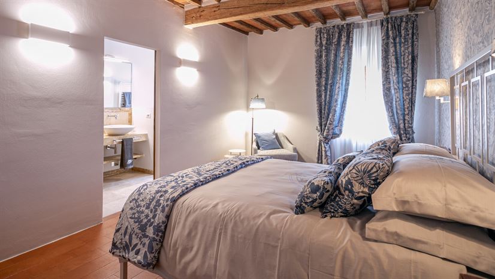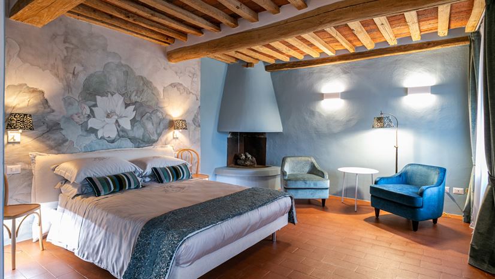Casa all'Erta is a luxury villa positioned by the San Polo in Rosso castle on its hugely impressive estate laying on a ridge between its patchwork Chianti Classico vineyards, olive groves and oak forests. The unforgettable beauty of the surrounding undulating hills decorated with Tuscany’s famous wineries seems a perfect place for the hand crafted stone villa.
Casa all'Erta is the perfect place to relax in the Tuscan countryside in the peaceful surrounds of landscapes dotted with cypress and olive trees. Here the world-class vineyards are fringed by oak forests divided by streams and networks of ancient mule tracks ideally placed for hikers and mountain bike trails.
The villa’s masterful interior restoration harmoniously combines contemporary designer chic with typical Tuscan features. The result is a fresh, luminous space inside to contrast the heat of the midday sun outside. Traditional terracotta floors lead you from the open living and dining room to the fully equipped country-style kitchen. Off the dining area is a snug living room that converts into a bedroom with an ensuite bathroom made with guests of limited mobility in mind.
The ample bedroom suites' elegant décor is complemented by local travertine stone bathrooms and reception areas that provide the villa with a perfect setup for family and friends to enjoy their own space, while the ground floor's open aspect is made for being together.
The exterior offers various places to relax and enjoy the incomparable views. The covered external living area is a case in point. It sits between the villa and its annex equipped with a sauna, Turkish bath, shower and relax zone to one side and pizza oven to the other. Tuscan stone paving leads to an amazing infinity swimming pool that reflects the skies like a mirror. You'll never forget the views from the poolside furniture and the raised dining terrace above.
Ground Floor
Lounge 1
2 three-seater sofas, coffee table, French doors to garden.
Dining room
Dining table with 12 chairs, stairs to 1st floor, main entrance.
Kitchen
Fully equipped, island unit, table, bench and two chairs, induction hob, door to larder, rench doors to garden, table with 13 chairs.
Living room/ Limited mobility bedroom
Sofa that can be converted into a single bed, small round table, chair, chest, access for limited mobility.
Dressing Room
Wardrobe, chest of drawers.
Bathroom
Shower, sink, WC, access for limited mobility.
External laundry room
Washing machine, dryer
Mezzanine Floor
Bedroom 1
Double bed (cannot be converted into twins), extra-large wardrobe, 3 chairs, bed-end stool, air-conditioning, French doors to garden.
En-suite bathroom
Shower, double-sink, bidet, WC.
First Floor
Lounge 2
TV, soft chairs which can be arranged in different configurations, sofa, piano, French doors to garden.
Games Room
Table with four chairs, French doors to garden.
Bedroom 2
Double bed (cannot be converted into twins), wardrobe, bedside tables, small round table, air-conditioning.
En-suite bathroom
Shower, double-sink, bidet, WC.
Bedroom 3
Double bed (cannot be converted into twins), wardrobe, chaise lounge, chair, bedside tables, small round table, air-conditioning.
En-suite bathroom
Shower, double-sink, bidet, WC.
Second Floor
Bedroom 4
Double bed (cannot be converted into twins), wardrobe, four chairs, small round table, air-conditioning.
En-suite bathroom
Shower, bath, double-sink, bidet, WC.
Bedroom 5
Double bed (cannot be converted into twins), wardrobe, chair, bedside table, small round table, air-conditioning.
En-suite bathroom
Extra-large shower, double-sink, bidet, WC.
Bedroom 6
Double bed (cannot be converted into twins), wardrobe, two chairs, bedside tables, small round table, air-conditioning.
En-suite bathroom
Bench, shower, double-sink, WC.
Ground Floor Annex
Wellness Centre
Sauna, shower, Turkish bath, table and two rattan chairs and sofa, two rattan hanging chairs, open style access to the garden with a pergola.
Private Pool (Infinity Pool)
Length: 11 meters
Width: 4 meters
Depth: 1.4 meters
Entrance: Roman Steps
Opening times: 9 am - 8 pm
Open: April to October weather permitting
Fenced: yes
Furnished: sunlounges, gazebo
Cleansed: no chlorine
Distance from the villa: 5 meters

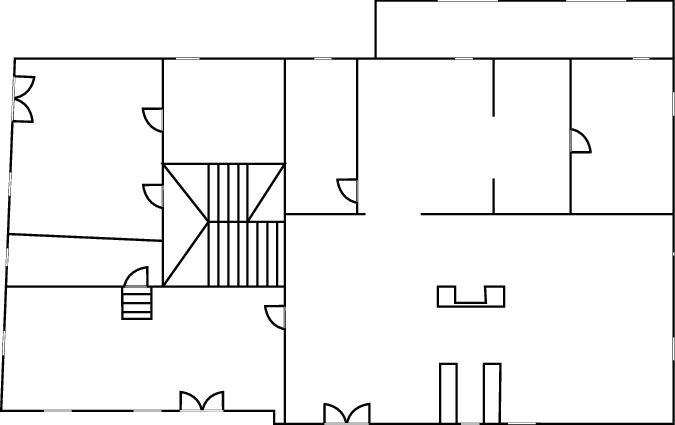
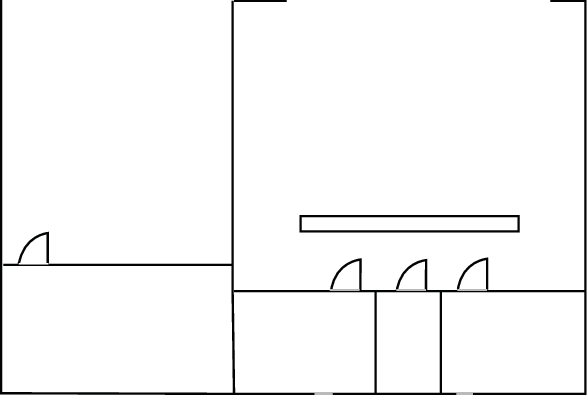
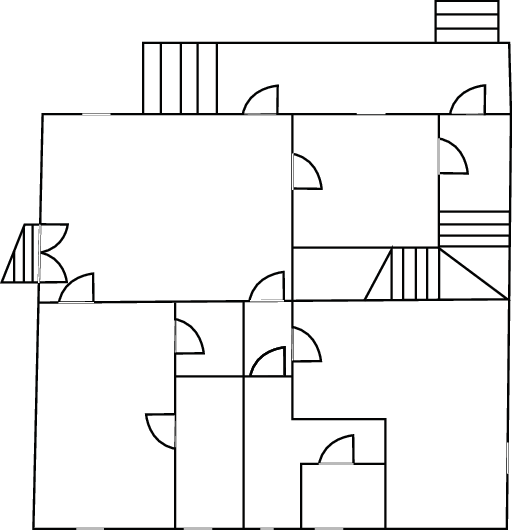
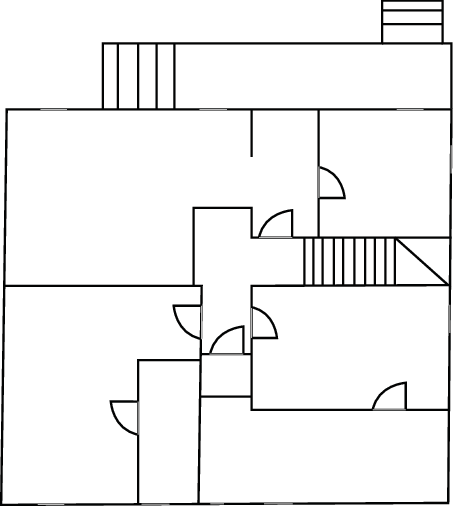

 Vraiment une parenthèse enchantée !! Un cadre idyllique,une maison très fonctionnelle et surequipee. Des chambres spacieuses.Une décoration d'intérieur et d extérieure topissime. Que rêvez de plus?
Vraiment une parenthèse enchantée !! Un cadre idyllique,une maison très fonctionnelle et surequipee. Des chambres spacieuses.Une décoration d'intérieur et d extérieure topissime. Que rêvez de plus?








