To Tuscany
7 nights from
$5400.00 to $6683.00
Casa Perano, Gaiole in Chianti - Siena and Chianti
Imagine the perfect Chianti villa – a secluded house with private pool and fabulous 180-degree views starring a hilltop town. That’s just what you’ll experience at Casa Perano.
Set down a lane a few meters away from the "Eroica" road and between the wine towns of Radda and Gaiole, this three-bedroom villa is bound to take your breath away at first sight for the views from its huge south-facing terrace. And that hilltop village just over the top of your specs? It's San Donato in Perano, one of the most Instagrammable visions on offer in Chianti – and you don’t have to move a muscle to enjoy the view.
You will, of course, want to explore further afield. There’s good cycling and walking and you can take your pick of the Classico wineries that lie in every direction, including Frescobaldi’s Tenuta Perano estate, just down the road. The winery has a restaurant with a lovely terrace, as do many of the other local vineyards. For an exciting day trip, take your pick from Siena or Florence, you’re halfway between the two.
This pretty cottage, built from local stone, sleeps six in three bedrooms – it's unusual for a moderate-sized house to command such a big horizon so snap it up quickly. Step inside to find a comfortable sitting room and, through an archway, the kitchen-diner. Across the hall is one of the bedrooms and stairs lead up and down to the other two, all ensuite.
Typical Tuscan features include terracotta tiles on the floors and beamed ceilings, while soft pastels, pretty murals and furnishings garlanded with floral displays give a light and sunny modern aspect. But you’re likely to spend most of your time on the covered terrace or in the pool in the garden, for it’s all about the views at Casa Perano.
Ground Floor
Kitchen/ Dining Room
Fully equipped kitchen, oval table with 6 chairs, island table, Welsh dresser, glass display cabinet, large fridge/freezer, 5 ring gas hobs, French door to terrace, terrace with a table and 8 chairs, comfortable outdoor furniture, air-conditioning.
Lounge
2 sofas and 2 armchairs, TV, fireplace (decoration only), coffee table, side table, bookshelf, air-conditioning, mosquito screens.
Bedroom 1
Double bed (cannot be converted into twin beds), two bedside tables, bookshelf, chest of drawers, large wardrobe, air-conditioning, mosquito screens.
En-suite Bathroom
Shower, bath, sink, WC, chest of drawers.
First Floor
Bedroom 2
Double bed (cannot be converted into twin beds), two bedside tables, armchair, chair, wardrobe, chest of drawers, air-conditioning, mosquito screens.
En-suite Bathroom
Shower, sink, WC, chest of drawers.
Lower Ground Floor
Bedroom 3
2 single beds (can be converted into double), two chest of drawers, round table with two chairs, mosquito screens, subterranean windows.
En-suite Bathroom
Shower, sink, WC, shelf.
Laundry Room
Sink, washing machine.
Private Pool
Length: 9 meters
Width: 4 meters
Depth: 1.4 meters
Entrance: Roman steps
Opening times: May to September
Fenced: No
Furnished: Sunloungers
Cleansed: Chlorine
Distance from villa: 2 meters
Facilities
Villa rates
- 2025
- 2026
Local charges
Tourist tax: 2,00 € per person, per night for the first 7 nights, some exemptions apply.
Charged based on usage: Heating Villa, Air Conditioning
Arrival guide
Meet and greet
Arrival time is 16:00 - 19:00. Departure time is before 10:00.
Approach road: Unpaved, even
Parking: Private, onsite parking - 3 not sheltered
National ID Code: IT052013C2XZABH45H
Let us help you with your enquiry

1-929-445-5929 Toll Free
Layout (200 sqm)
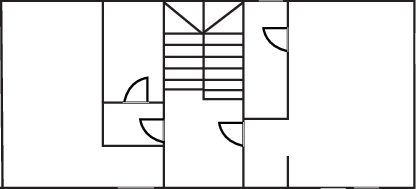
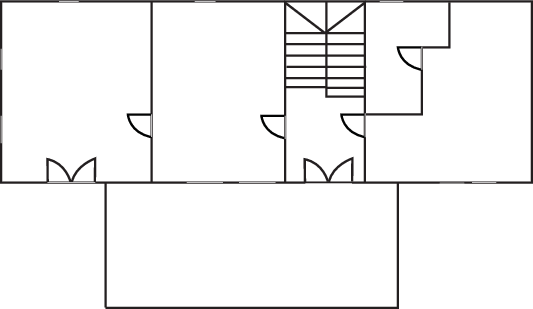
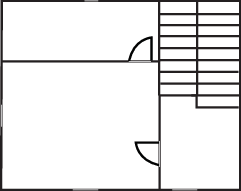
Villa location
Guest reviews: Casa Perano

Perano is a fantastic house in a wonderful location. The setting and views are wonderful. Tomasso could not have been more helpful.
Our rating would have been 100% positive if it was not for the heating. To be clear, iI is contained in the booking details that heating may be charged additionally. Tomasso made clear there was a charge when we asked. So there is no question of 'hidden charges'. But this is not a cheap villa and it is a basic requirement of renting a property to make it habitable. In early May the villa was too cold to be comfortable, and particularly the cellar bedroom was exceptionally cold being underground. It is petty-minded, unwelcoming and insulting to your guests to charge €200 simply to turn the heating on (far more than the actual cost of heating a small house for 4 days) to make the house habitable outside the summer months when guest are already more than average for a villa of this size due to its wonderful location.
Availability Guide
| Mo | Tu | We | Th | Fr | Sa | Su |
| 1 | 2 | 3 | 4 | 5 | 6 | |
| 7 | 8 | 9 | 10 | 11 | 12 | 13 |
| 14 | 15 | 16 | 17 | 18 | 19 | 20 |
| 21 | 22 | 23 | 24 | 25 | 26 | 27 |
| 28 | 29 | 30 | 31 |
| Mo | Tu | We | Th | Fr | Sa | Su |
| 1 | 2 | 3 | ||||
| 4 | 5 | 6 | 7 | 8 | 9 | 10 |
| 11 | 12 | 13 | 14 | 15 | 16 | 17 |
| 18 | 19 | 20 | 21 | 22 | 23 | 24 |
| 25 | 26 | 27 | 28 | 29 | 30 | 31 |
| Mo | Tu | We | Th | Fr | Sa | Su |
| 1 | 2 | 3 | 4 | 5 | 6 | 7 |
| 8 | 9 | 10 | 11 | 12 | 13 | 14 |
| 15 | 16 | 17 | 18 | 19 | 20 | 21 |
| 22 | 23 | 24 | 25 | 26 | 27 | 28 |
| 29 | 30 |
| Mo | Tu | We | Th | Fr | Sa | Su |
| 1 | 2 | 3 | 4 | 5 | ||
| 6 | 7 | 8 | 9 | 10 | 11 | 12 |
| 13 | 14 | 15 | 16 | 17 | 18 | 19 |
| 20 | 21 | 22 | 23 | 24 | 25 | 26 |
| 27 | 28 | 29 | 30 | 31 |
| Mo | Tu | We | Th | Fr | Sa | Su |
| 1 | 2 | |||||
| 3 | 4 | 5 | 6 | 7 | 8 | 9 |
| 10 | 11 | 12 | 13 | 14 | 15 | 16 |
| 17 | 18 | 19 | 20 | 21 | 22 | 23 |
| 24 | 25 | 26 | 27 | 28 | 29 | 30 |
| Mo | Tu | We | Th | Fr | Sa | Su |
| 1 | 2 | 3 | 4 | 5 | 6 | 7 |
| 8 | 9 | 10 | 11 | 12 | 13 | 14 |
| 15 | 16 | 17 | 18 | 19 | 20 | 21 |
| 22 | 23 | 24 | 25 | 26 | 27 | 28 |
| 29 | 30 | 31 |
| Mo | Tu | We | Th | Fr | Sa | Su |
| 1 | 2 | 3 | 4 | |||
| 5 | 6 | 7 | 8 | 9 | 10 | 11 |
| 12 | 13 | 14 | 15 | 16 | 17 | 18 |
| 19 | 20 | 21 | 22 | 23 | 24 | 25 |
| 26 | 27 | 28 | 29 | 30 | 31 |
| Mo | Tu | We | Th | Fr | Sa | Su |
| 1 | ||||||
| 2 | 3 | 4 | 5 | 6 | 7 | 8 |
| 9 | 10 | 11 | 12 | 13 | 14 | 15 |
| 16 | 17 | 18 | 19 | 20 | 21 | 22 |
| 23 | 24 | 25 | 26 | 27 | 28 |
| Mo | Tu | We | Th | Fr | Sa | Su |
| 1 | ||||||
| 2 | 3 | 4 | 5 | 6 | 7 | 8 |
| 9 | 10 | 11 | 12 | 13 | 14 | 15 |
| 16 | 17 | 18 | 19 | 20 | 21 | 22 |
| 23 | 24 | 25 | 26 | 27 | 28 | 29 |
| 30 | 31 |
| Mo | Tu | We | Th | Fr | Sa | Su |
| 1 | 2 | 3 | 4 | 5 | ||
| 6 | 7 | 8 | 9 | 10 | 11 | 12 |
| 13 | 14 | 15 | 16 | 17 | 18 | 19 |
| 20 | 21 | 22 | 23 | 24 | 25 | 26 |
| 27 | 28 | 29 | 30 |
| Mo | Tu | We | Th | Fr | Sa | Su |
| 1 | 2 | 3 | ||||
| 4 | 5 | 6 | 7 | 8 | 9 | 10 |
| 11 | 12 | 13 | 14 | 15 | 16 | 17 |
| 18 | 19 | 20 | 21 | 22 | 23 | 24 |
| 25 | 26 | 27 | 28 | 29 | 30 | 31 |
| Mo | Tu | We | Th | Fr | Sa | Su |
| 1 | 2 | 3 | 4 | 5 | 6 | 7 |
| 8 | 9 | 10 | 11 | 12 | 13 | 14 |
| 15 | 16 | 17 | 18 | 19 | 20 | 21 |
| 22 | 23 | 24 | 25 | 26 | 27 | 28 |
| 29 | 30 |
| Mo | Tu | We | Th | Fr | Sa | Su |
| 1 | 2 | 3 | 4 | 5 | ||
| 6 | 7 | 8 | 9 | 10 | 11 | 12 |
| 13 | 14 | 15 | 16 | 17 | 18 | 19 |
| 20 | 21 | 22 | 23 | 24 | 25 | 26 |
| 27 | 28 | 29 | 30 | 31 |
| Mo | Tu | We | Th | Fr | Sa | Su |
| 1 | 2 | |||||
| 3 | 4 | 5 | 6 | 7 | 8 | 9 |
| 10 | 11 | 12 | 13 | 14 | 15 | 16 |
| 17 | 18 | 19 | 20 | 21 | 22 | 23 |
| 24 | 25 | 26 | 27 | 28 | 29 | 30 |
| 31 |
| Mo | Tu | We | Th | Fr | Sa | Su |
| 1 | 2 | 3 | 4 | 5 | 6 | |
| 7 | 8 | 9 | 10 | 11 | 12 | 13 |
| 14 | 15 | 16 | 17 | 18 | 19 | 20 |
| 21 | 22 | 23 | 24 | 25 | 26 | 27 |
| 28 | 29 | 30 |
| Mo | Tu | We | Th | Fr | Sa | Su |
| 1 | 2 | 3 | 4 | |||
| 5 | 6 | 7 | 8 | 9 | 10 | 11 |
| 12 | 13 | 14 | 15 | 16 | 17 | 18 |
| 19 | 20 | 21 | 22 | 23 | 24 | 25 |
| 26 | 27 | 28 | 29 | 30 | 31 |
| Mo | Tu | We | Th | Fr | Sa | Su |
| 1 | ||||||
| 2 | 3 | 4 | 5 | 6 | 7 | 8 |
| 9 | 10 | 11 | 12 | 13 | 14 | 15 |
| 16 | 17 | 18 | 19 | 20 | 21 | 22 |
| 23 | 24 | 25 | 26 | 27 | 28 | 29 |
| 30 |
| Mo | Tu | We | Th | Fr | Sa | Su |
| 1 | 2 | 3 | 4 | 5 | 6 | |
| 7 | 8 | 9 | 10 | 11 | 12 | 13 |
| 14 | 15 | 16 | 17 | 18 | 19 | 20 |
| 21 | 22 | 23 | 24 | 25 | 26 | 27 |
| 28 | 29 | 30 | 31 |








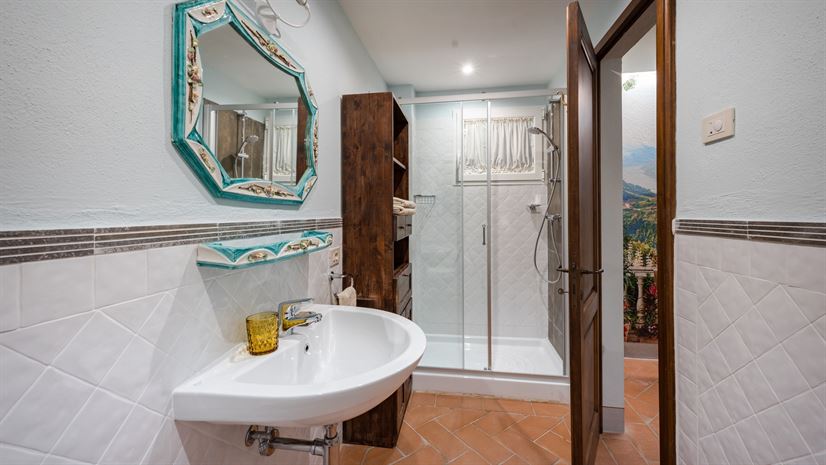
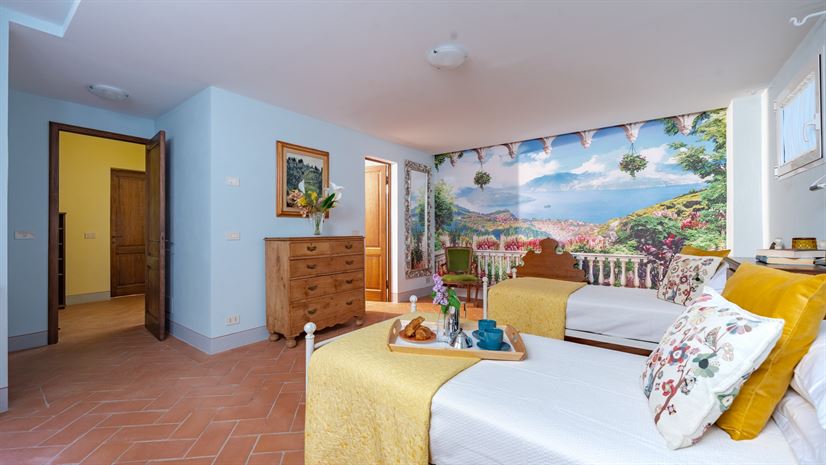
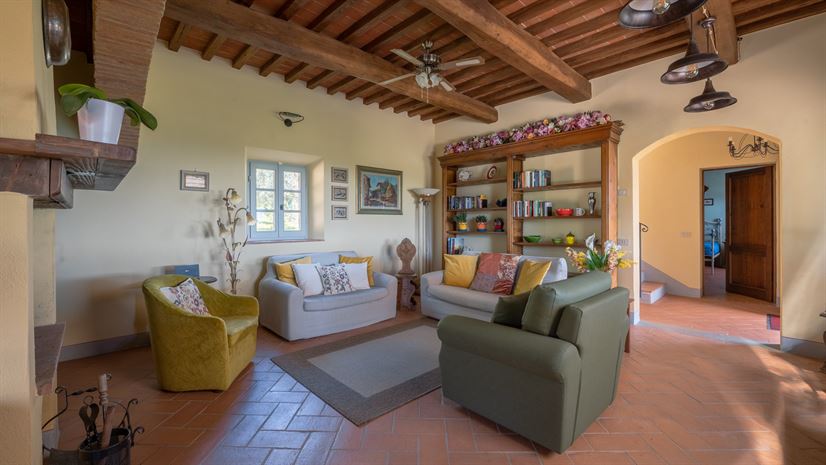
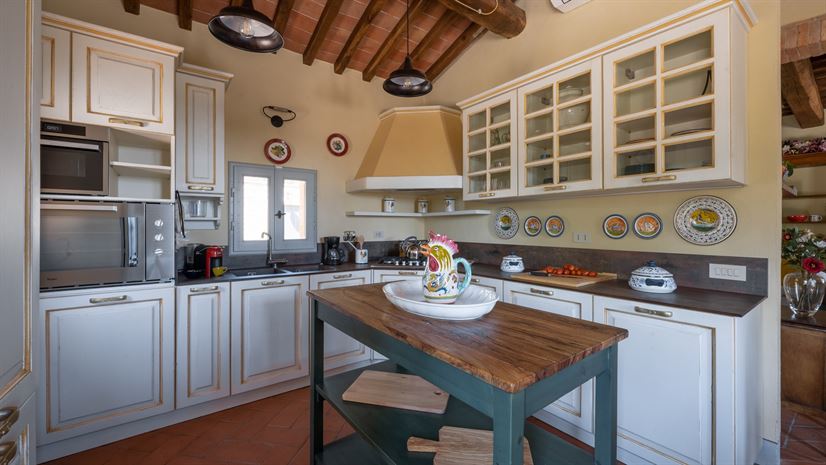
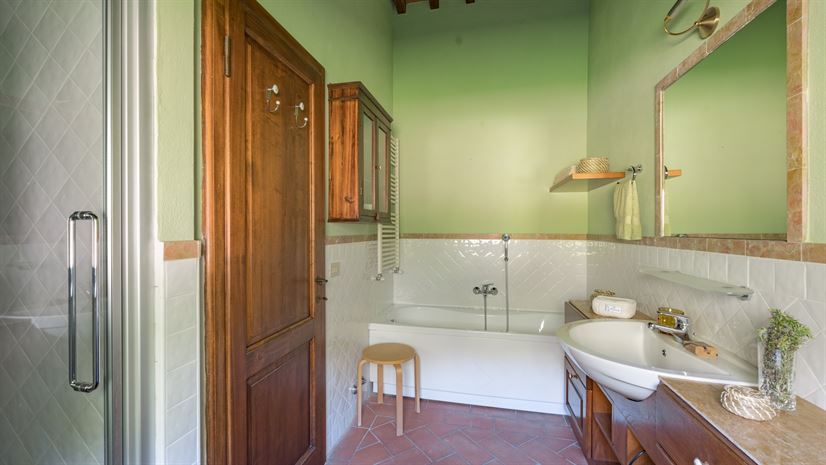
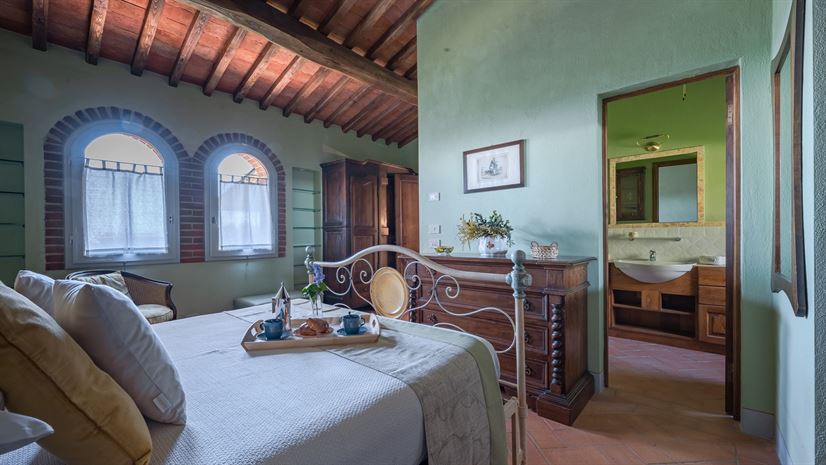
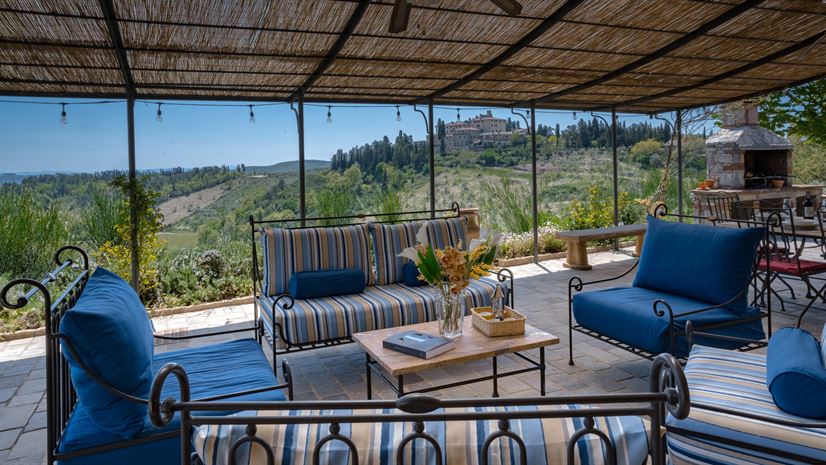
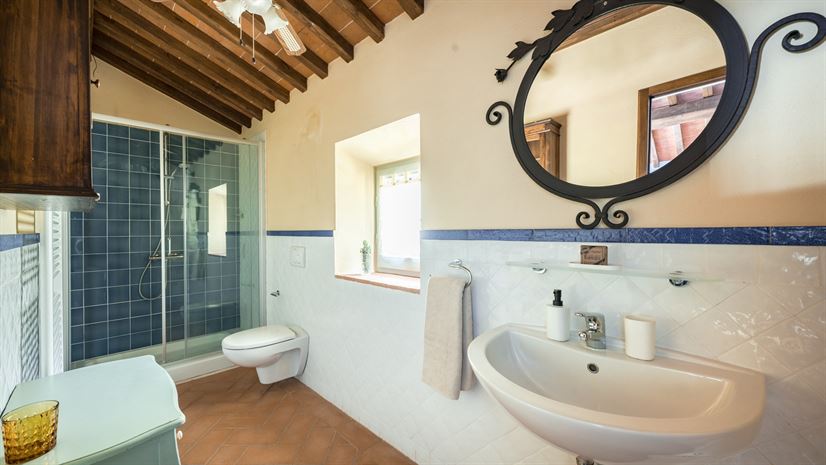
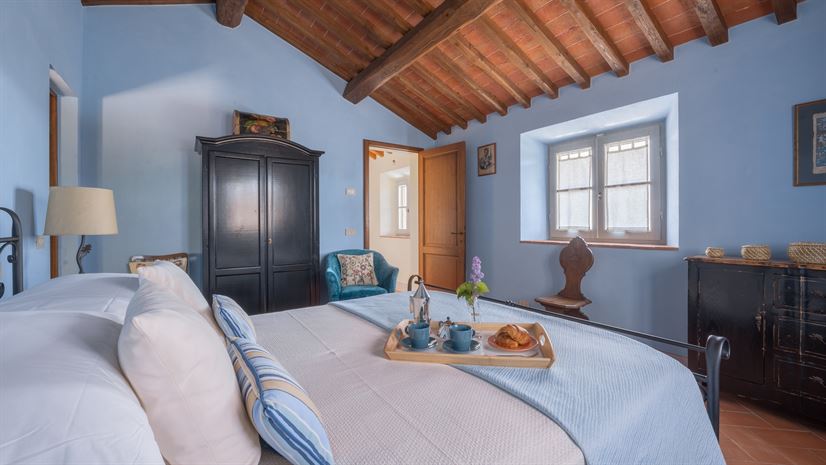



 Bar sandy , Radda , for beer !
Bar sandy , Radda , for beer !






