Castellare Petroso sits on the Etruscan settlement site beneath the ancient hamlet of Colle Petroso. The villa is a reconstructed cottage using precisely relaid original stone, set in a tranquil landscape of oak forests, olive groves and vineyards. With terracotta and wooden floors, a country kitchen and heavily beamed ceilings, the property offers an authentic Tuscan experience. Despite its country setting, this Tuscan villa in the heart of the Chianti Classico with Castellina in Chianti and Radda in Chianti 7 Km away, is only 25km from Siena, 35Km from San Gimignano and 50Km from Florence.
Its stylish interiors feature antique furniture and soft creamy fabrics creating an impression of understated elegance. The upper and lower floors twin apartment layout has two bedrooms and two bathrooms with a living room and kitchen, perfect for family and friends to be together, yet have their own space. The floors are connected by traditional external stone stairs.
The lower floor living area opens directly onto the charming gardens that reach across the property's olive grove and blend into the landscape beyond. Here there is a shaded dining area with easy kitchen access, a hot tub terrace with an outdoor shower and a living area perfect for al fresco life. The extensive grounds form part of a private 20 hectare estate, ensuring that your stay is peaceful and tranquil.
Exploring the private estate you'll find paths that lead down 400 meters to freshwater springs with natural pools, maybe this is where the Etruscans came on hot summer days for a cooling dip. You may prefer the modern way and relax in the hot tub with a glass of Chianti, and you’ll be living the Tuscan dream.
For an authentic Chianti Classico cottage stay, Castellare Petroso meets every requirement.
Ground Floor
Lounge/ Dining Room
Two sofas, chair, coffee table, TV, fireplace, table with 5 chairs and a corner bench, two French doors to garden and terrace with jacuzzi, three wicker chairs and sofa, coffee table and parasols, air conditioning.
Kitchen
Fully-equipped, dishwasher, 4 gas hob rings, oven, side table, small fridge, glass door to garden.
Laundry Room
Large fridge & freezer, washing machine.
Bedroom 1
Double bed (cannot be converted into twin beds), two bedside tables, wardrobe, chest of drawers, French doors to terrace, terrace with three wicker chairs and sofa, table and parasol, air conditioning.
En-suite Bathroom
Shower, bidet, sink, WC.
Bedroom 2
Double bed (can be converted into twin beds), two bedside tables, wardrobe, air conditioning.
Bathroom
Shower, bidet, sink, WC.
First Floor (Outside staircase)
Lounge/ Dining Room
Two wide steps into the lounge area, chairs, one sofa, coffee table, TV, table with 6 chairs, side cabinet, chest of drawers, air conditioning.
Kitchen
Fully-equipped, dishwasher, 4 gas hob rings, oven, side table, large fridge/ freezer.
Bedroom 3
Double bed (cannot be converted into twin beds), two bedside tables, chair, wardrobe, chest of drawers, air conditioning.
En-suite Bathroom
Shower, bidet, sink, WC.
Bedroom 4
Double bed (can be converted into twin beds), two bedside tables, wardrobe, air conditioning.
Bathroom
Shower, bidet, WC.
Laundry Room
Sink, washing machine.
Private Pool:
Length: 6 metres
Width: 8 metres
Depth: 0,90 - 2 metres
Entrance: Roman steps
Opening times: May to October
Fenced: No
Furnished: Sunloungers and parasols
Cleansed: Chlorine
Distance from villa: 2 metres

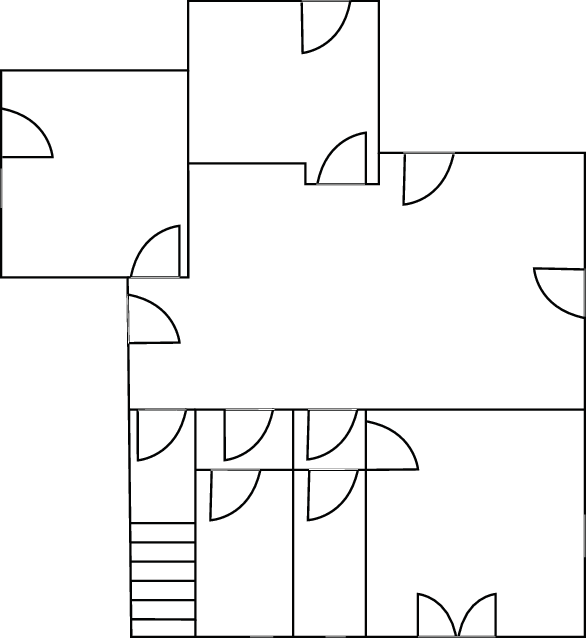
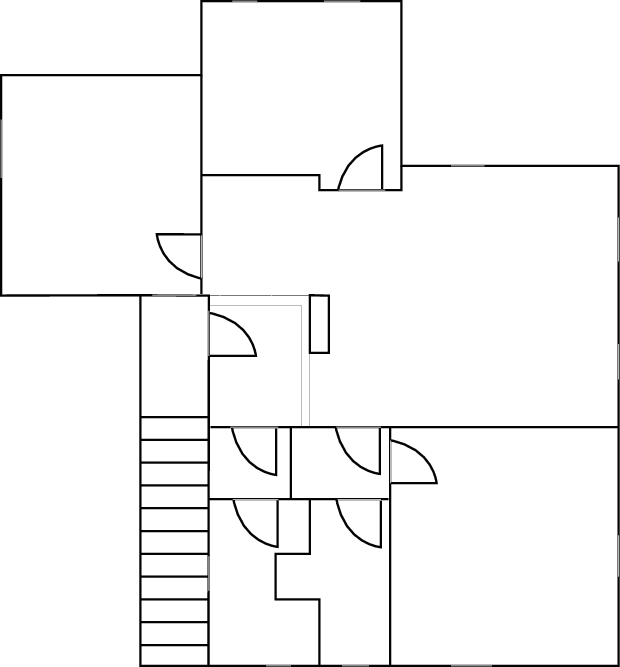

 La maison réponds à toutes nos attentes,
La maison réponds à toutes nos attentes,








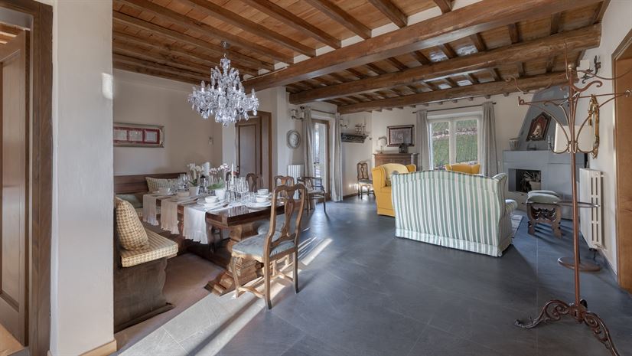
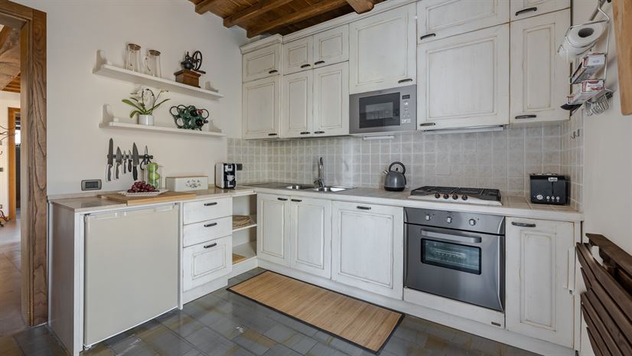
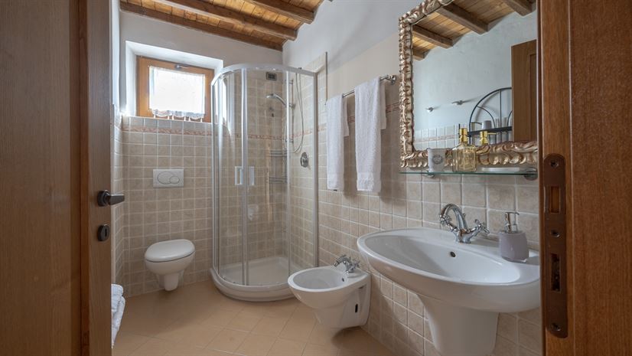
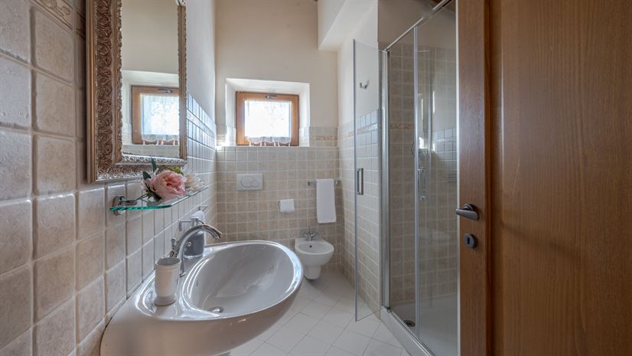
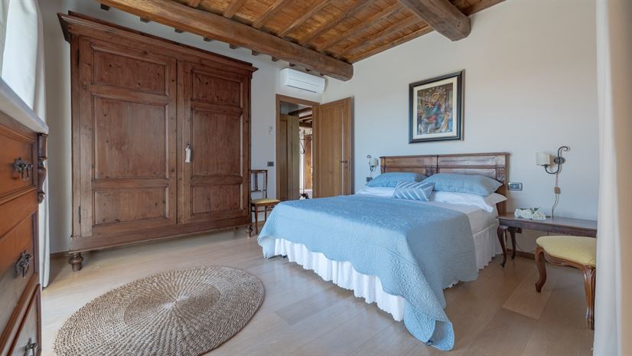
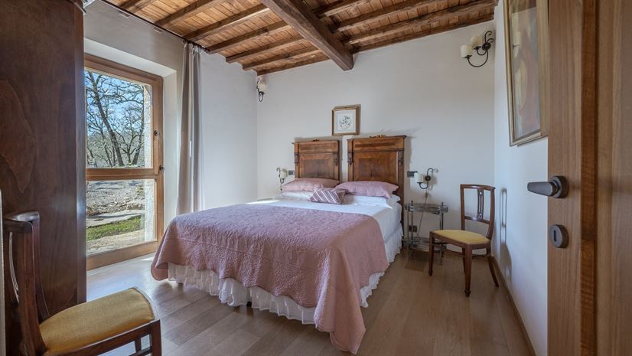
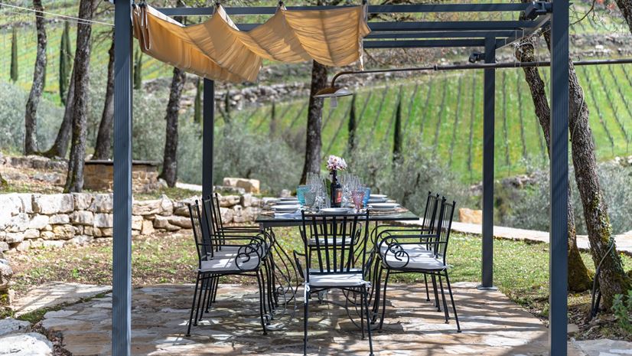
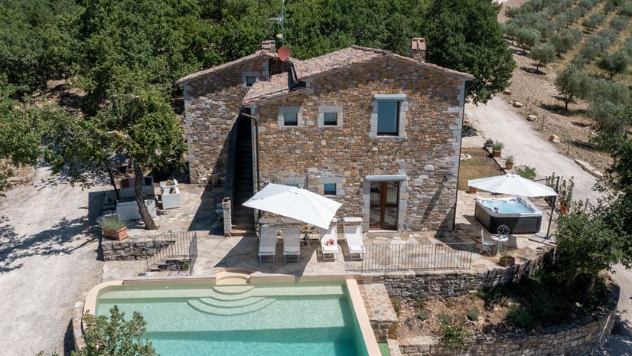
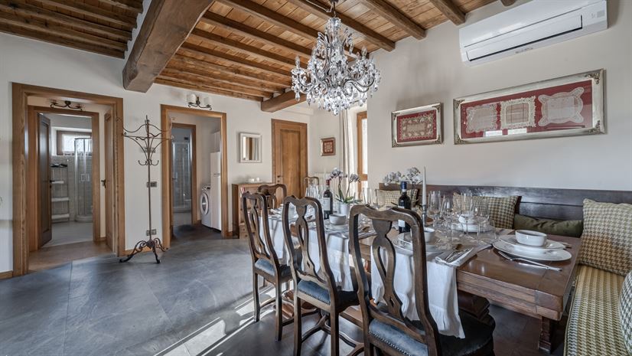
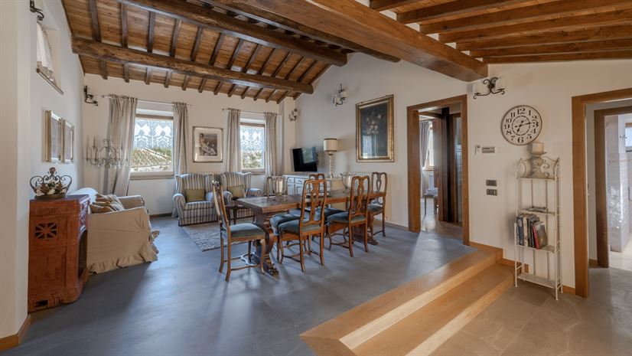
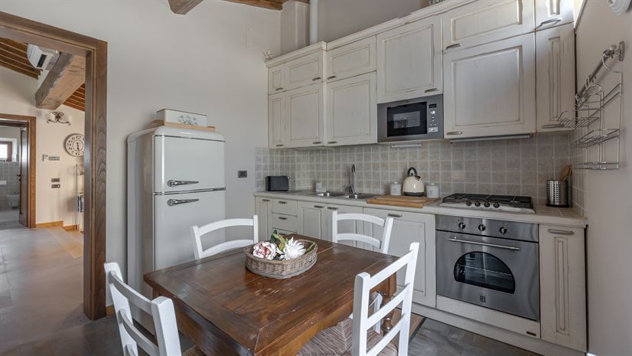
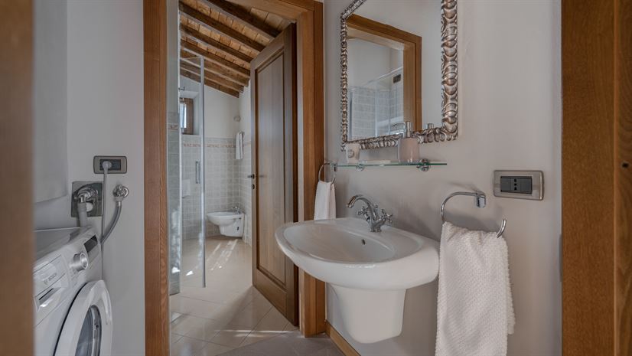
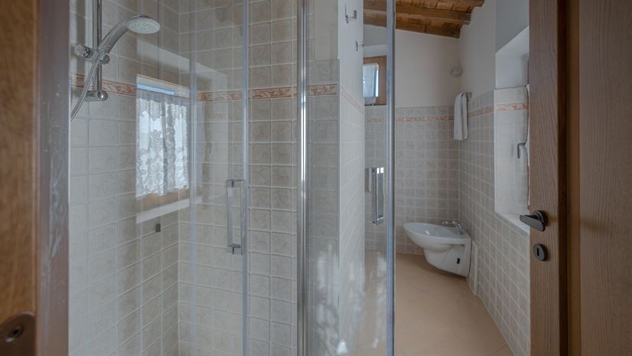
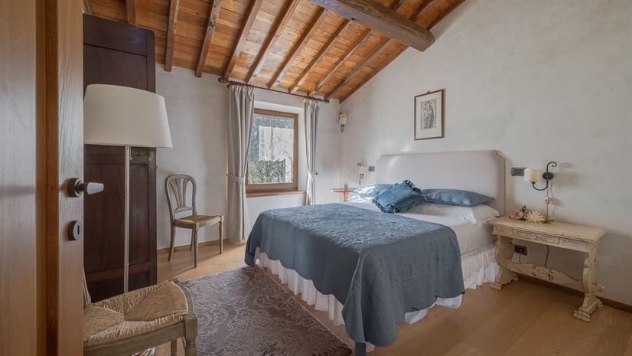
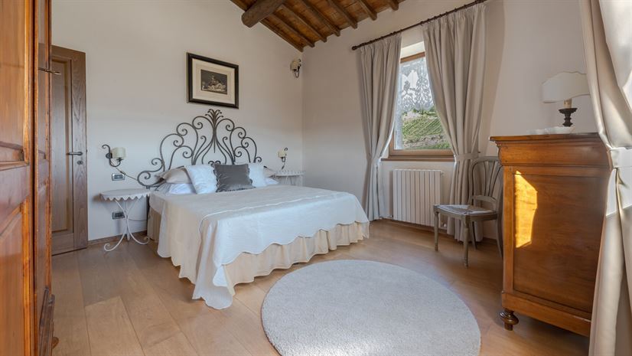
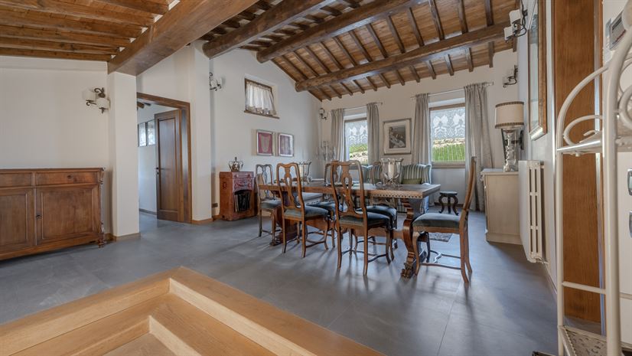


 Village Castellina
Village Castellina







