A magnificent country house with stately Tuscan architecture and lush green gardens. Ellerone’s spacious interiors feature grand high ceilings, with dark-wood furniture, comfortable sofas and plush beds found throughout. The pool and gardens are vast, with astounding views across the hills. On the poolside, you’ll find a neat array of sunloungers, as well as a shady gazebo with a dining table and set of chairs. Closer to the house is a wooden sun-deck, sheltered by an attractive canvas canopy, and featuring an array of cushioned wicker chairs and wrought-iron tables. The entire house and grounds is ideal for medium to large gatherings, where everyone has enough space to have fun and relax.
With an interior that blends modern conveniences and classic designs into an elegant whole, the architecture at Ellerone is both ornate and practical. The bedrooms have an aristocratic style with thick stone walls and plush furnishings. Each has been decorated with a style that is distinct and equally welcoming. Meanwhile, the reception areas are both sleek and rustic, evoking stately country homes and warm farmhouses alike.
A private haven set among beautifully arranged gardens, Ellerone quite simply has to be seen to be believed. The exterior is lined with Cypress trees, flowerbeds and rose bushes, with plenty of room for strolling and lounging. Both the interior and exterior are luxurious spaces with effortless class. The historic town of Poggibonsi is just 5km away, while the cities of Florence and Siena are less than an hour’s drive, which makes Ellerone a perfect base for anyone wanting to soak up everything this exquisite region has to offer.
Main Villa
Ground Floor
Entrance Hall
Sofa, desk, 3 chairs.
Lounge
3 sofas, coffee table, wall-mounted smart TV, French windows leading to garden.
Dining Room
Long wooden dining table with 26 chairs, crockery cabinet, open fireplace, French windows leading to garden, internal balcony with wrought-iron balustrade.
Kitchen
Gas hob with 4 rings, twin electric oven, wooden table for preparation, large fridge-freezer, wine cooler, sink, stone bench.
Second Dining Room (adjoined to kitchen)
Dining table with 8 wrought iron chairs, French windows leading to garden.
First Floor
Bedroom 1 - Master
Double bed, wardrobe, chest of drawers, air-conditioning.
En-suite Bathroom
Bath & shower combination, shower unit, double sink, WC, bidet.
Second Floor
Bedroom 2
Double bed (can be converted into twins), wardrobe, air-conditioning.
En-suite Bathroom
Shower unit, sink, WC, bidet.
Bedroom 3
Double bed, integrated wardrobe, armchair, air-conditioning.
En-suite Bathroom
Shower unit, sink, WC and bidet.
Bedroom 4
Double bed (cannot be converted into twin), wardrobe, chest of drawers, air-conditioning.
En-suite Bathroom
Shower unit, sink, WC, bidet.
Bedroom 5
Double bed (cannot be converted into twin), wardrobe, armchair, air-conditioning.
En-suite Bathroom
shower unit, sink, WC and bidet.
Bedroom 6
Double bed (can be converted into twins), wardrobe, chair, air-conditioning.
En-suite Bathroom
Jacuzzi bath & shower combination, sink, WC, bidet.
Bedroom 7
Double bed, wardrobe, chest of drawers, dressing table with washing basin, air-conditioning.
En-suite Bathroom
Jacuzzi bath & shower combination, shower unit, sink, WC, bidet.
Private Pool:
Length: 16 meters
Width: 8 meters
Depth: 0.7 – 1.4 meters
Entrance: Roman steps
Opening times: second Saturday in May until the last Saturday in September
Fenced: Yes
Furnished: sun loungers, a fridge, deck chairs, and a pergola with a table and chairs
Cleansed: Chlorine
Distance from villa: 50 meters
There are two outside showers, and a convenient tunnel leading from the garden under the approach road and into the pool area. Wi-Fi is available in the house and in the surrounding gardens.

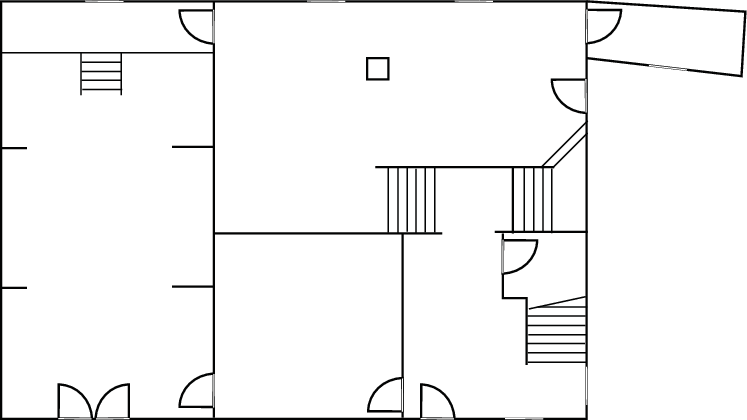
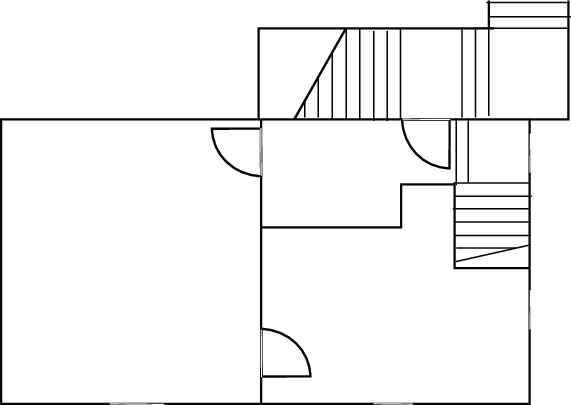
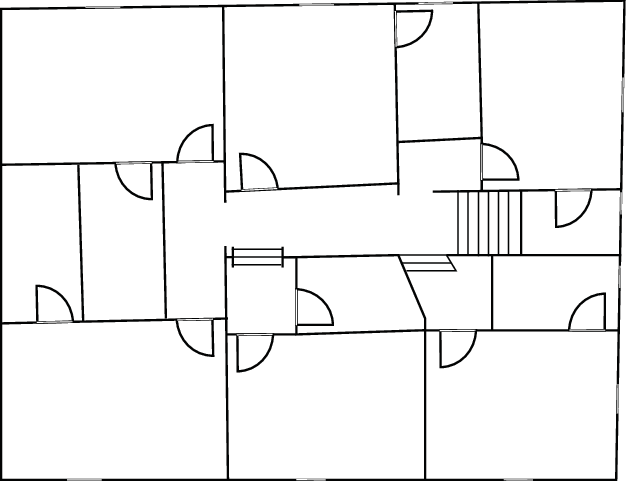

 Wunderschönes Anwesen, toller Ausblick, großer Pool und sehr gepflegter und einladender Außenbereich. Könnte nicht besser sein!
Wunderschönes Anwesen, toller Ausblick, großer Pool und sehr gepflegter und einladender Außenbereich. Könnte nicht besser sein!







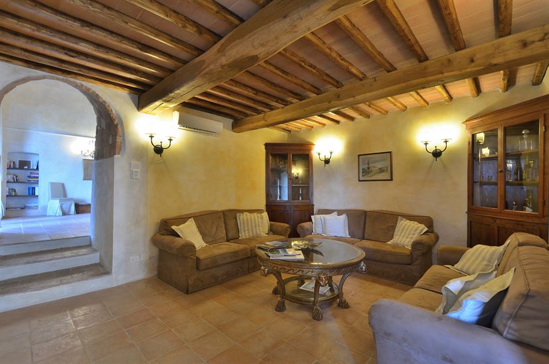
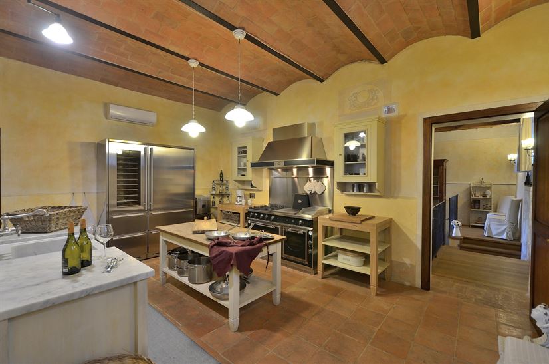
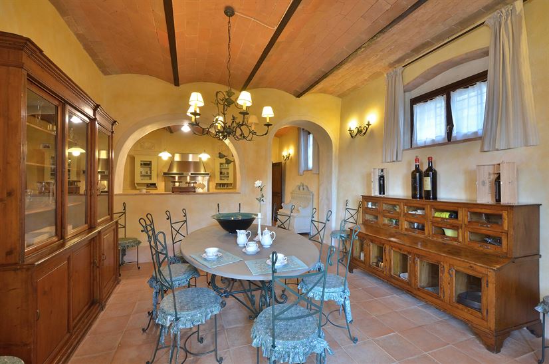
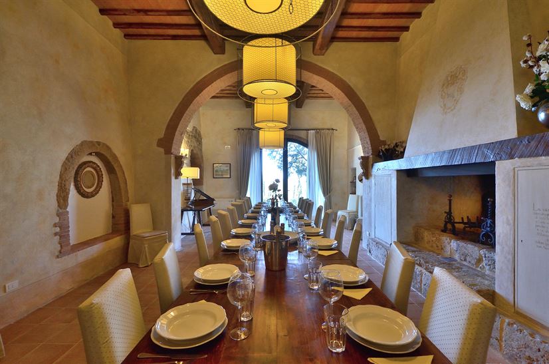
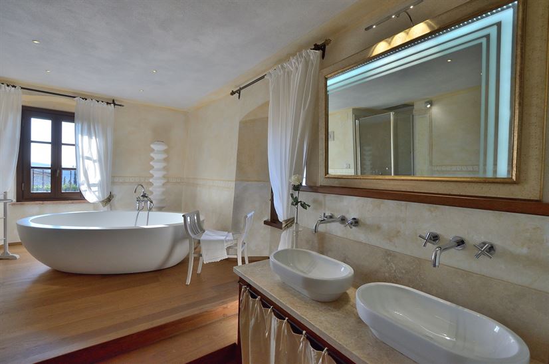
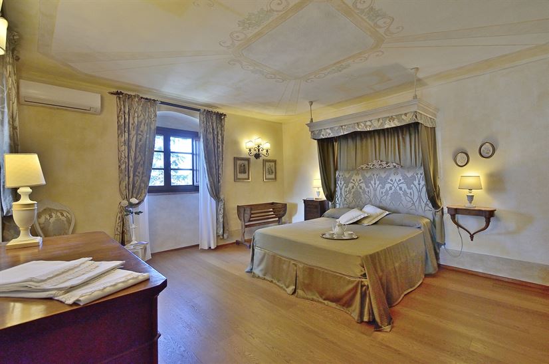
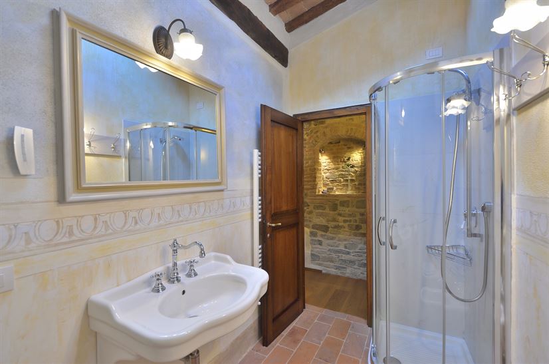
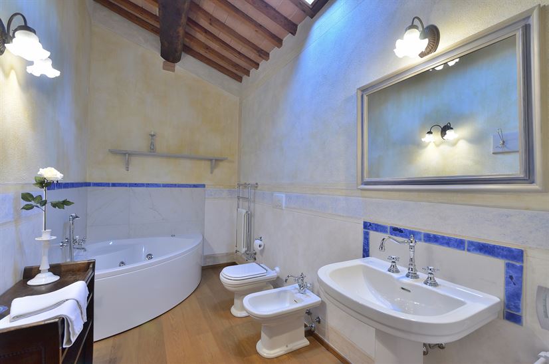
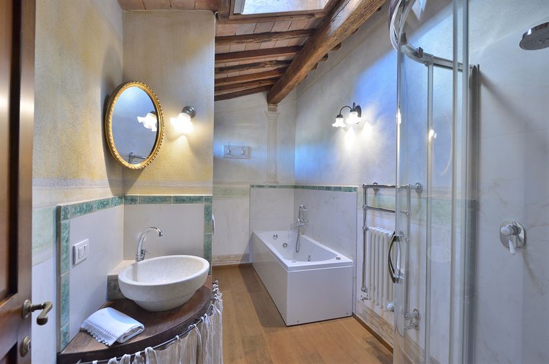
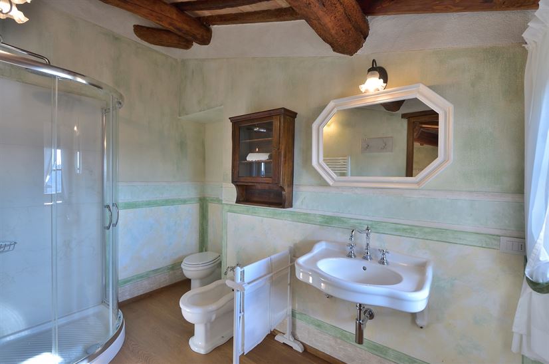
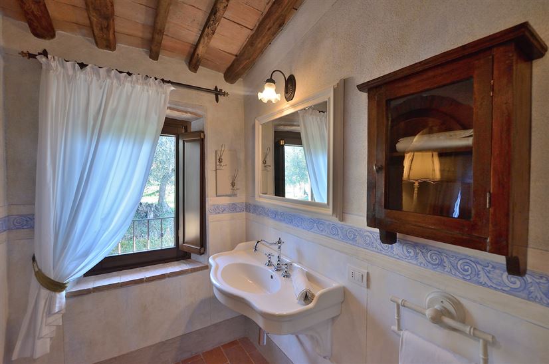
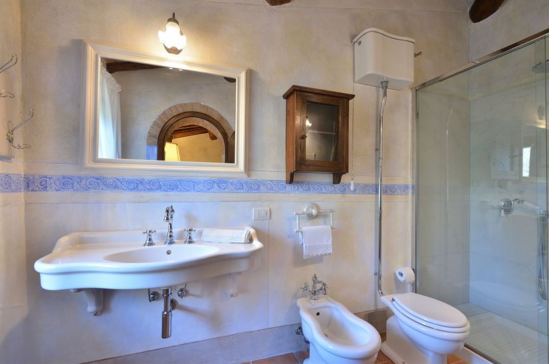
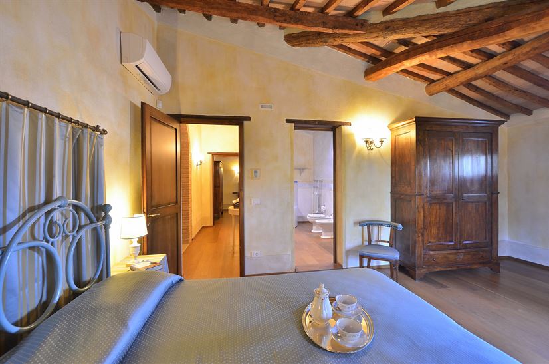
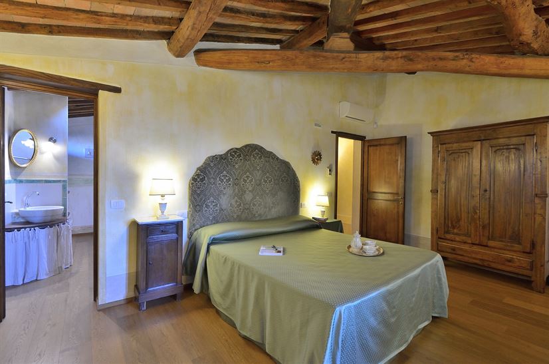
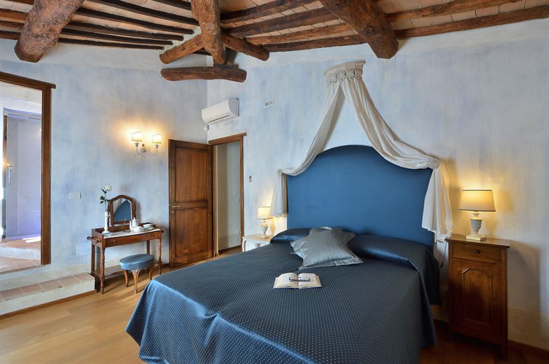
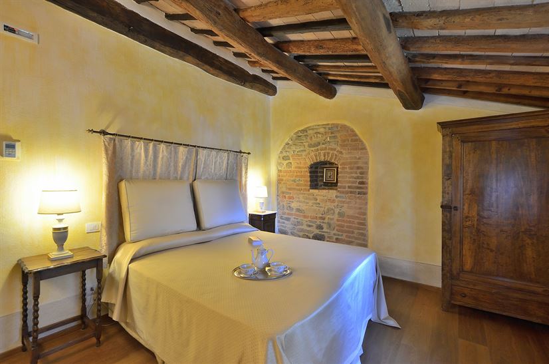
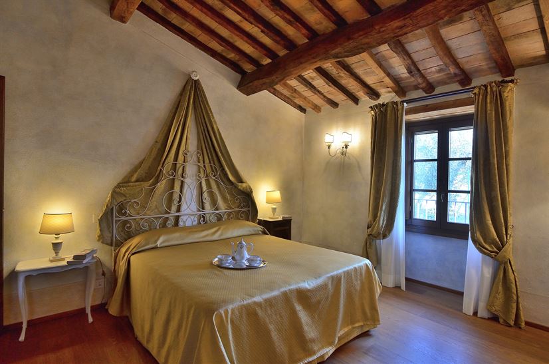
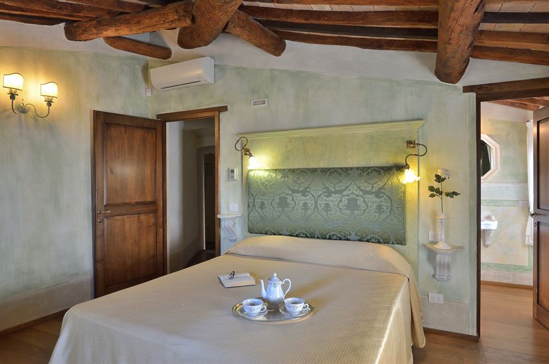


 Only 20 minutes to San Gimignano or Colle De Val D'Elsa the other way. both gorgeous hilltop towns.
Poggibonsi not the prettiest town, but only 5 minutes by car for supermarkets and train station.
Loved Osteria 1126 for meal and enjoyed wines from their vineyard and also La Fonti, again only few minutes by car.
Only 20 minutes to San Gimignano or Colle De Val D'Elsa the other way. both gorgeous hilltop towns.
Poggibonsi not the prettiest town, but only 5 minutes by car for supermarkets and train station.
Loved Osteria 1126 for meal and enjoyed wines from their vineyard and also La Fonti, again only few minutes by car.









