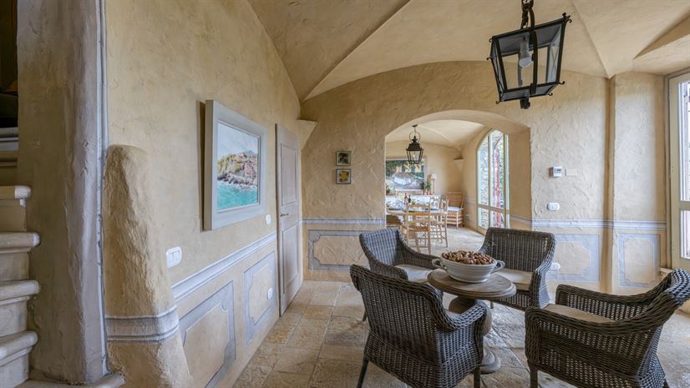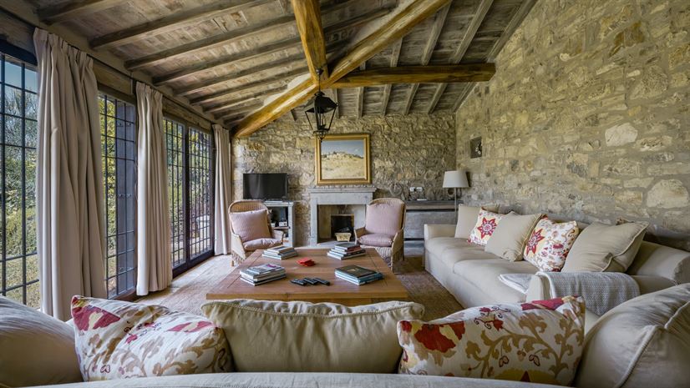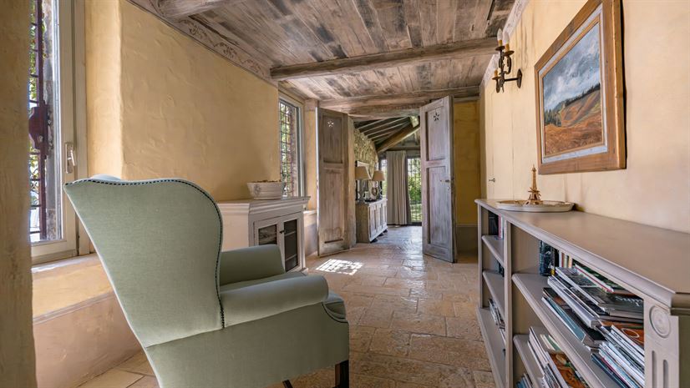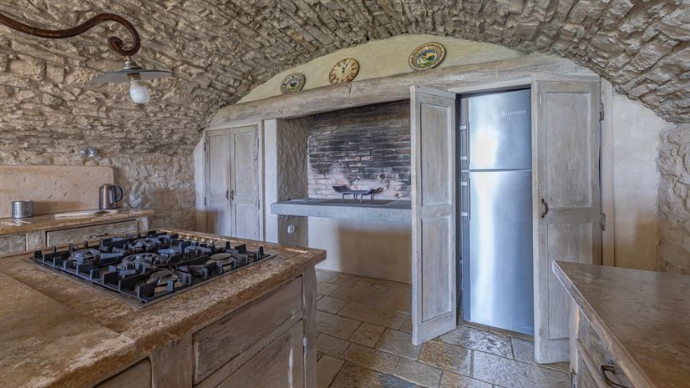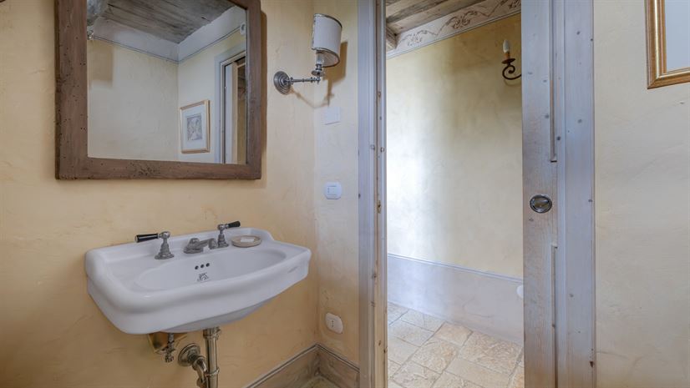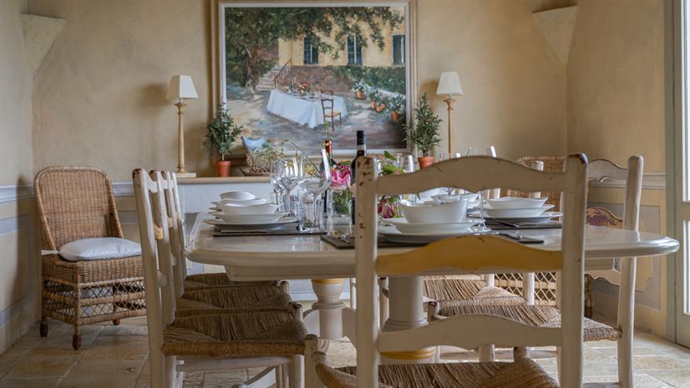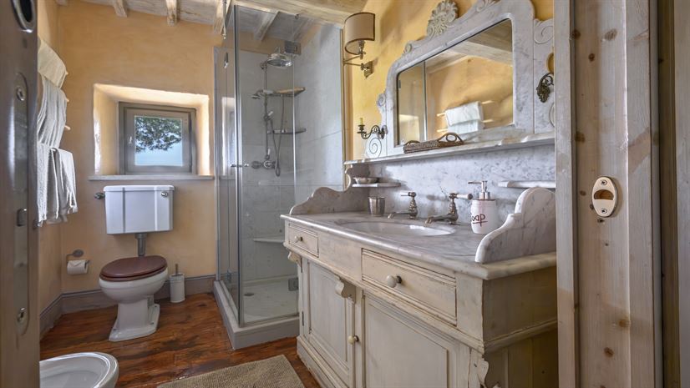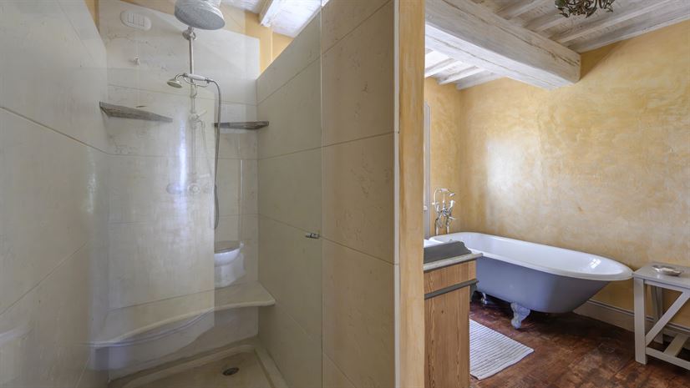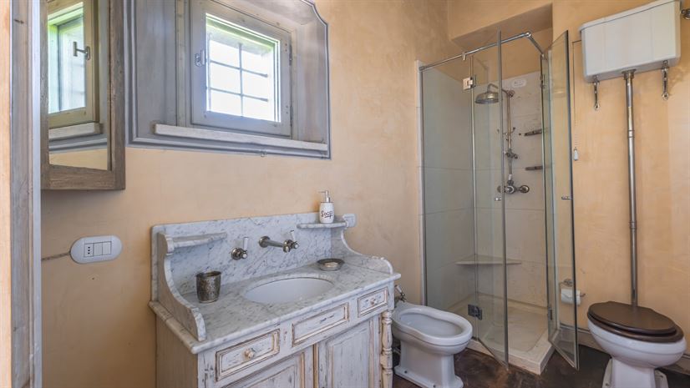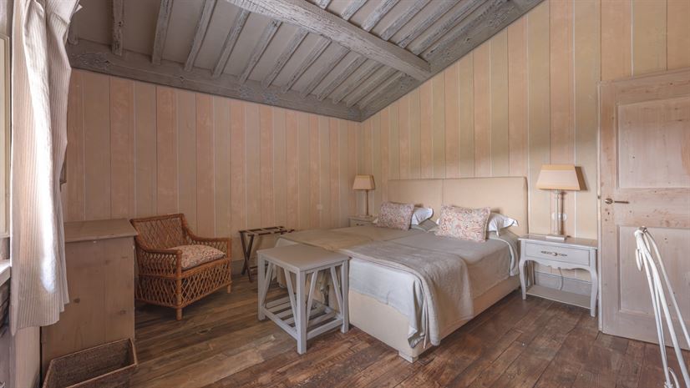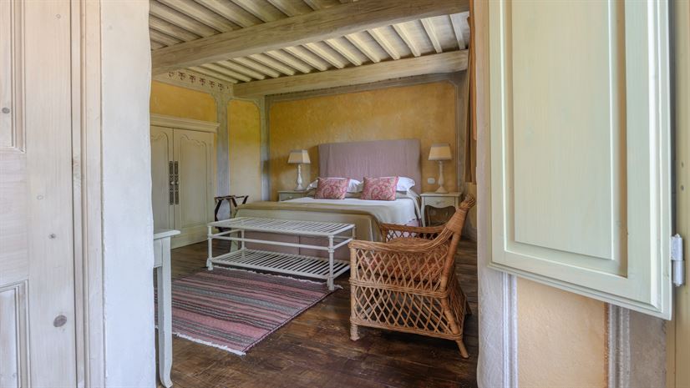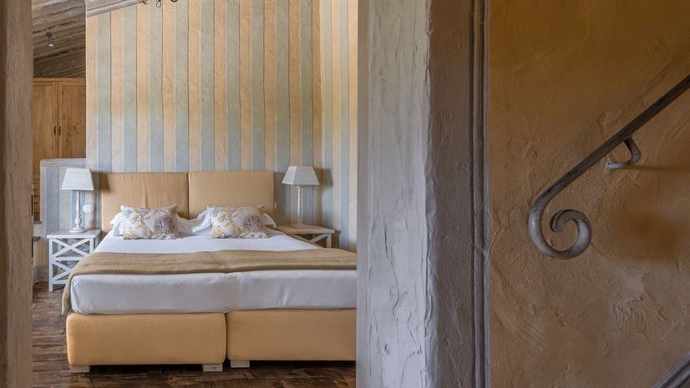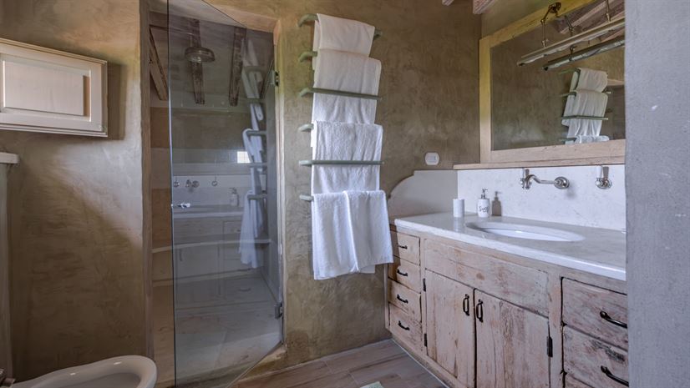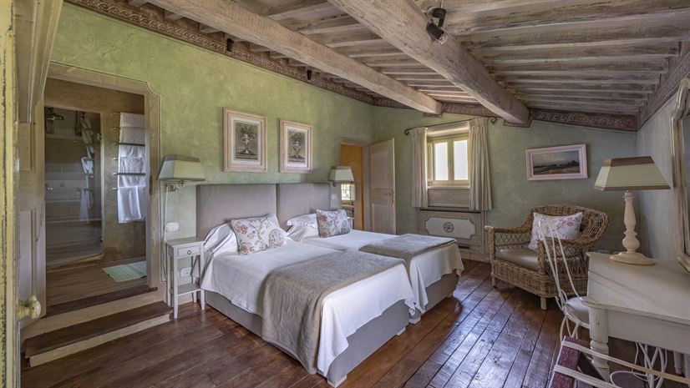To Tuscany
7 nights from
$5731.00 to $9545.00
Il Casetto, Radda in Chianti - Siena and Chianti
A stunning old stone villa in a beautiful location, Il Casetto has been exquisitely reinterpreted in its design and decoration to make your time here utterly pleasurable. A tasteful eye has been cast over this traditional property, restyling it to accentuate original features and add all the requisite luxuries for sumptuous modern-day living. The main lounge and dining room both have walls of windows, directing the eye to where it belongs, the views of the surrounding vineyards and hills. The kitchen is a feat of architecture; set in a former storage room with a barrel-vaulted ceiling, its bare stone exposed, this is now a large atmospheric space in which the chef in your party (or a private chef if you prefer) can get down to some serious cooking. Upstairs the romantic en-suite bedrooms, two of which open onto a terrace, will guarantee the sweetest dreams.
Only the chirrup of a bird is likely to break the silence outside; this is a place to embrace the Tuscan countryside, even though you are just a short drive from the fortified village of Volpaia and market town of Radda, with Siena and Florence achievable day trips. We challenge you to drag yourselves away from the views of the valley. The upper and lower terraces and the pergola by the lawn (an essential dining space on a hot summer’s day or cool evening), provide three well-appointed perches from which to gaze, as does the edge of the private infinity pool.
Everything from the sofas to the bathrooms has been chosen to ensure there is a seamless style to the interior throughout, which balances character with comfort. From the lush green lawns to the redolent terraces, the luxurious pool to the plush bedrooms, there is much to like about Il Casetto.
Ground Floor
Lounge 1
Two sofas, two armchairs, table and chairs, coffee table, sideboard, two side tables, shelves, air-conditioning, French windows to garden.
Lounge 2
Four chairs and occasional table, air-conditioning, stairs to upper floors.
Dining room
Table and chairs, easy chair, side table, air-conditioning, doors to garden.
Kitchen
Fully equipped, fridge-freezer, gas hob with 5 rings, air-conditioning.
Bathroom 1
Sink, WC
Utility Room
Fully equipped
First Floor
Bedroom 1
Double bed, wardrobe, dressing table and chair, easy chair, door to garden, air-conditioning, mosquito screen.
En-suite bathroom
Bath, shower, sink, bidet, WC.
Bedroom 2
Twin beds (can be converted into a double), wardrobe, dressing table and chair, French doors to upper terrace, air-conditioning, mosquito screen.
En-suite bathroom
Shower, sink, bidet, WC.
Bedroom 3
Twin beds (can be converted into a double), wardrobe, chest of drawers, dressing table and chair, air-conditioning, mosquito screen.
En-suite bathroom
Shower, sink, WC.
Second Floor
Bedroom 4
Twin beds (can be converted into a double), wardrobe, desk and chair, mosquito screen, air-conditioning.
En-suite bathroom
Shower, sink, WC.
Private Pool
Length: 8m
Width: 4m
Depth: 1.4 m
Entrance: Roman steps
Opening Times: May to October
Fenced: No
Furnished: sunloungers, deckchairs, parasols
Cleansed: chlorine free
Distance from Villa: 5 m
Facilities
Villa rates
- 2025
- 2026
Local charges
Tourist tax: 2,00 € per person, per night for the first 7 nights, some exemptions apply.
Charged based on usage: Heating Villa, Air Conditioning
Arrival guide
Meet and greet
Arrival time is 16:00 - 19:00. Departure time is before 10:00.
Approach road: Unpaved, uneven, high clearance vehicle recommended
Parking: Private, onsite parking
National ID Code: IT052023C2RRLZDDJW
Let us help you with your enquiry

1-929-445-5929 Toll Free
Layout (245 sqm)
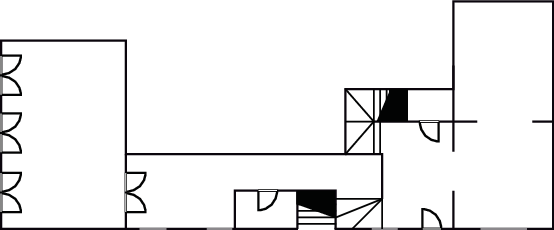
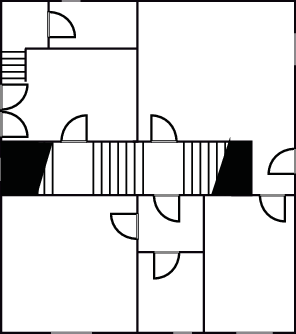
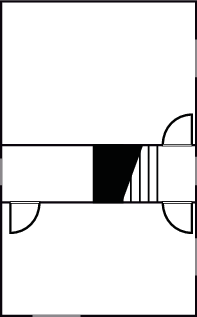
Villa location
Guest reviews: Il Casetto

We loved II Casetto!! It is even more beautiful than the photos. It exceeded our expectations. We found everything we needed. The kitchen was well equipped. We struggled to find the house, but the key holder was very patient with us and helped us find it. The views are breathtaking. We enjoyed our time there very much. Thank you for sharing such a beautiful place with us.Each day we explored a different town.
Availability Guide
| Mo | Tu | We | Th | Fr | Sa | Su |
| 1 | 2 | 3 | 4 | 5 | 6 | |
| 7 | 8 | 9 | 10 | 11 | 12 | 13 |
| 14 | 15 | 16 | 17 | 18 | 19 | 20 |
| 21 | 22 | 23 | 24 | 25 | 26 | 27 |
| 28 | 29 | 30 | 31 |
| Mo | Tu | We | Th | Fr | Sa | Su |
| 1 | 2 | 3 | ||||
| 4 | 5 | 6 | 7 | 8 | 9 | 10 |
| 11 | 12 | 13 | 14 | 15 | 16 | 17 |
| 18 | 19 | 20 | 21 | 22 | 23 | 24 |
| 25 | 26 | 27 | 28 | 29 | 30 | 31 |
| Mo | Tu | We | Th | Fr | Sa | Su |
| 1 | 2 | 3 | 4 | 5 | 6 | 7 |
| 8 | 9 | 10 | 11 | 12 | 13 | 14 |
| 15 | 16 | 17 | 18 | 19 | 20 | 21 |
| 22 | 23 | 24 | 25 | 26 | 27 | 28 |
| 29 | 30 |
| Mo | Tu | We | Th | Fr | Sa | Su |
| 1 | 2 | 3 | 4 | 5 | ||
| 6 | 7 | 8 | 9 | 10 | 11 | 12 |
| 13 | 14 | 15 | 16 | 17 | 18 | 19 |
| 20 | 21 | 22 | 23 | 24 | 25 | 26 |
| 27 | 28 | 29 | 30 | 31 |
| Mo | Tu | We | Th | Fr | Sa | Su |
| 1 | 2 | |||||
| 3 | 4 | 5 | 6 | 7 | 8 | 9 |
| 10 | 11 | 12 | 13 | 14 | 15 | 16 |
| 17 | 18 | 19 | 20 | 21 | 22 | 23 |
| 24 | 25 | 26 | 27 | 28 | 29 | 30 |
| Mo | Tu | We | Th | Fr | Sa | Su |
| 1 | 2 | 3 | 4 | 5 | 6 | 7 |
| 8 | 9 | 10 | 11 | 12 | 13 | 14 |
| 15 | 16 | 17 | 18 | 19 | 20 | 21 |
| 22 | 23 | 24 | 25 | 26 | 27 | 28 |
| 29 | 30 | 31 |
| Mo | Tu | We | Th | Fr | Sa | Su |
| 1 | 2 | 3 | 4 | |||
| 5 | 6 | 7 | 8 | 9 | 10 | 11 |
| 12 | 13 | 14 | 15 | 16 | 17 | 18 |
| 19 | 20 | 21 | 22 | 23 | 24 | 25 |
| 26 | 27 | 28 | 29 | 30 | 31 |
| Mo | Tu | We | Th | Fr | Sa | Su |
| 1 | ||||||
| 2 | 3 | 4 | 5 | 6 | 7 | 8 |
| 9 | 10 | 11 | 12 | 13 | 14 | 15 |
| 16 | 17 | 18 | 19 | 20 | 21 | 22 |
| 23 | 24 | 25 | 26 | 27 | 28 |
| Mo | Tu | We | Th | Fr | Sa | Su |
| 1 | ||||||
| 2 | 3 | 4 | 5 | 6 | 7 | 8 |
| 9 | 10 | 11 | 12 | 13 | 14 | 15 |
| 16 | 17 | 18 | 19 | 20 | 21 | 22 |
| 23 | 24 | 25 | 26 | 27 | 28 | 29 |
| 30 | 31 |
| Mo | Tu | We | Th | Fr | Sa | Su |
| 1 | 2 | 3 | 4 | 5 | ||
| 6 | 7 | 8 | 9 | 10 | 11 | 12 |
| 13 | 14 | 15 | 16 | 17 | 18 | 19 |
| 20 | 21 | 22 | 23 | 24 | 25 | 26 |
| 27 | 28 | 29 | 30 |
| Mo | Tu | We | Th | Fr | Sa | Su |
| 1 | 2 | 3 | ||||
| 4 | 5 | 6 | 7 | 8 | 9 | 10 |
| 11 | 12 | 13 | 14 | 15 | 16 | 17 |
| 18 | 19 | 20 | 21 | 22 | 23 | 24 |
| 25 | 26 | 27 | 28 | 29 | 30 | 31 |
| Mo | Tu | We | Th | Fr | Sa | Su |
| 1 | 2 | 3 | 4 | 5 | 6 | 7 |
| 8 | 9 | 10 | 11 | 12 | 13 | 14 |
| 15 | 16 | 17 | 18 | 19 | 20 | 21 |
| 22 | 23 | 24 | 25 | 26 | 27 | 28 |
| 29 | 30 |
| Mo | Tu | We | Th | Fr | Sa | Su |
| 1 | 2 | 3 | 4 | 5 | ||
| 6 | 7 | 8 | 9 | 10 | 11 | 12 |
| 13 | 14 | 15 | 16 | 17 | 18 | 19 |
| 20 | 21 | 22 | 23 | 24 | 25 | 26 |
| 27 | 28 | 29 | 30 | 31 |
| Mo | Tu | We | Th | Fr | Sa | Su |
| 1 | 2 | |||||
| 3 | 4 | 5 | 6 | 7 | 8 | 9 |
| 10 | 11 | 12 | 13 | 14 | 15 | 16 |
| 17 | 18 | 19 | 20 | 21 | 22 | 23 |
| 24 | 25 | 26 | 27 | 28 | 29 | 30 |
| 31 |
| Mo | Tu | We | Th | Fr | Sa | Su |
| 1 | 2 | 3 | 4 | 5 | 6 | |
| 7 | 8 | 9 | 10 | 11 | 12 | 13 |
| 14 | 15 | 16 | 17 | 18 | 19 | 20 |
| 21 | 22 | 23 | 24 | 25 | 26 | 27 |
| 28 | 29 | 30 |
| Mo | Tu | We | Th | Fr | Sa | Su |
| 1 | 2 | 3 | 4 | |||
| 5 | 6 | 7 | 8 | 9 | 10 | 11 |
| 12 | 13 | 14 | 15 | 16 | 17 | 18 |
| 19 | 20 | 21 | 22 | 23 | 24 | 25 |
| 26 | 27 | 28 | 29 | 30 | 31 |
| Mo | Tu | We | Th | Fr | Sa | Su |
| 1 | ||||||
| 2 | 3 | 4 | 5 | 6 | 7 | 8 |
| 9 | 10 | 11 | 12 | 13 | 14 | 15 |
| 16 | 17 | 18 | 19 | 20 | 21 | 22 |
| 23 | 24 | 25 | 26 | 27 | 28 | 29 |
| 30 |
| Mo | Tu | We | Th | Fr | Sa | Su |
| 1 | 2 | 3 | 4 | 5 | 6 | |
| 7 | 8 | 9 | 10 | 11 | 12 | 13 |
| 14 | 15 | 16 | 17 | 18 | 19 | 20 |
| 21 | 22 | 23 | 24 | 25 | 26 | 27 |
| 28 | 29 | 30 | 31 |








