Podere Campi is one of the most unique villas in Tuscany that we offer. A medieval priests house and originally a strategic hilltop watchtower, the villa has endless views of Tuscany's vineyards, olive trees and lush valleys from its grounds. The stone structure is tucked away in the woods with high trees that skirt the gardens offering shady places to play, eat and drink. Yet, the cultural wonders of Siena, San Gimignano and Florence are just a day trip away.
The villa exterior maintains its traditional local aesthetic construction on varying levels. The delightful pool lays on the lower garden terrace, taking a dip you can almost feel that you are merging with the surrounding scenery. The upper terraces are furnished for relaxing aperitifs and candlelit dinners on the cosy dining table under a centuries-old mulberry tree, the perfect place to enjoy the unforgettable Chianti sunsets.
The modern unstated interiors achieve country comfort. The internal dining table is a case in point with its restored wooded table combined with 1930s chairs. The spaces are defined by the doors in brushed oak, worktops and sinks with resin cement finish. The ceilings have a sandblasted finish, the soft furnishings have artistic designer fabrics with colours and patterns of Chianti wines.
There are three buildings. Firstly, the main house where an entrance opens into a large living area, which was once a chapel, with a snug TV room and mezzanine office space, a door to the rear leads to the kitchen and master suite on the ground floor and three comfortable first floor bedrooms. Secondly, the garden suite is detached from the main house by about twenty-five meters, completely underground on three sides, with windows that overlook the nearby Monteluco di Lecchi fortress, it offers guests a bedroom, bathroom, living room, and kitchenette. Thirdly the ancient watchtower is also detached from the main house by about twenty meters, this is the only remaining evidence of the defensive structure that characterised this area, it has been transformed into a romantic suite with a ground floor bathroom and first floor bedroom with far reaching views.
Just like the surrounding Tuscany countryside this villa is enchanting and has been carefully preserved, it was created to enjoy absolute relaxation with family and friends by its owners, a fashionable architect husband and wife team. And that, in itself, is unique.
Ground Floor
Living Room 1
Sofas, armchairs, ottoman, TV wall projector, grand piano, small side table, side cupboard, stairs without railings to mezzanine floor with sofa, chairs, long side table.
TV Room
Large cosy sofa, TV.
Living Room 2 / Dining Room / Kitchen
Sofa, sofa bench seat, one nest of coffee tables, fireplace, side table, dining table with chairs, fully equipped kitchen, hob with 6 rings, 2 under counter fridges with a small freezer compartment in each, island unit, doors to garden, terrace with a large oval table and chairs.
Cloakroom
Sink, WC.
Bedroom 1
Double bed (cannot be converted into twin beds), chest of drawers, soft chair, desk and chair, side cupboard with TV, two large wardrobes, door to garden.
En-suite Bathroom
Bathtub with shower attachment, double sink, bidet, WC.
First Floor
Bedroom 2
Double bed (cannot be converted into twin beds), two bedside tables, chest of drawers, wardrobe, shelf, TV.
Bathroom
Bathtub with shower attachment, shower, sink, bidet, WC.
Bedroom 3
Double bed (cannot be converted into twin beds), side table with TV, built-in shelves, two large wardrobes inside corridor.
En-suite Bathroom
Shower, sink, bidet, WC.
Bedroom 4
Twin beds (can be converted into a double bed) bedside table, two built-in shelves, built-in high sleeper bed with ladder (raised about 2m from floor).
Garden Suite
Ground Floor
Bedroom 5
Double bed (cannot be converted into twins), two bedside tables, floor lamp, built-in wardrobe, large glass door to garden.
En-suite Bathroom
Shower, sink, WC.
Living Room 3
Sofa, soft chairs, coffee table, TV, side tables, drum set fridge, sink, large glass door to garden.
Bathroom
Shower, sink, WC.
Utility Room
Full-size freezer, sink, washing machine, door to garden.
Watchtower
Ground Floor (eight steps up, without railings)
Bathroom
Shower, sink, WC.
First Floor (stairs partly without railings)
Bedroom 6
Double bed (cannot be converted into twins), two wardrobes, side cupboard, chair, binocular on a tripod, air-conditioning.
Private Pool
Length: 12 meters
Width: 4 meters
Depth: 1.4 - 2.4 meters
Entrance: Roman steps
Opening times: May to Sept
Fenced: No
Furnished: Sunloungers
Cleansed: Oxygen and salt
Distance from villa: 20 meters

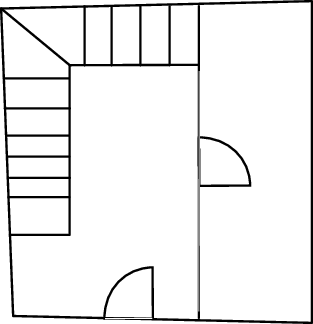
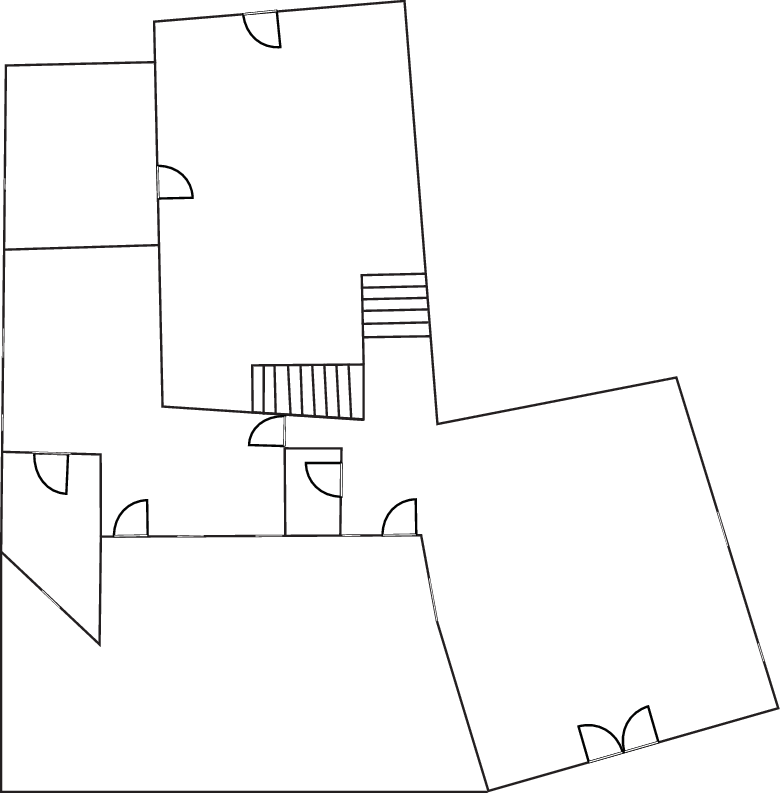
.png)
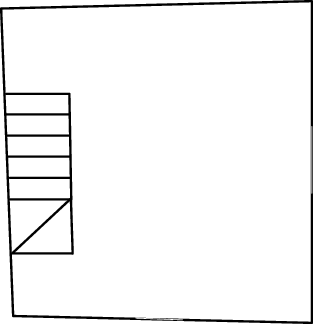
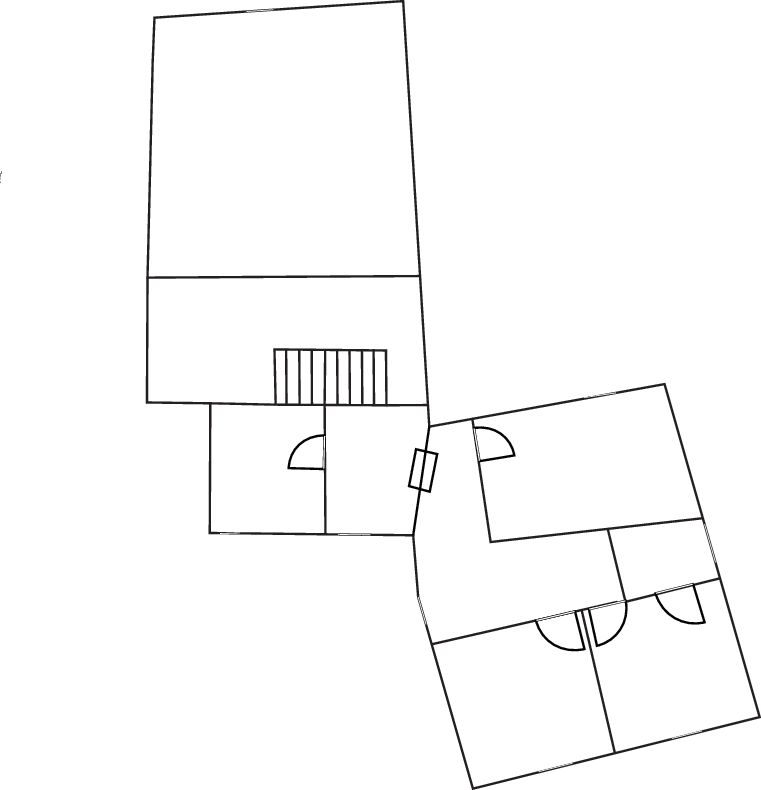









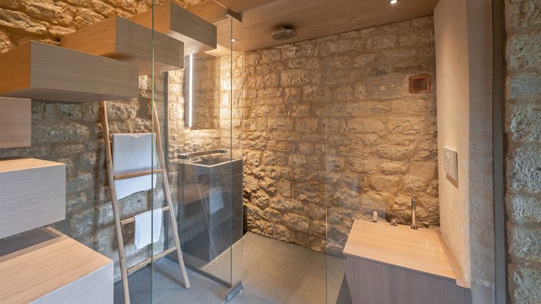
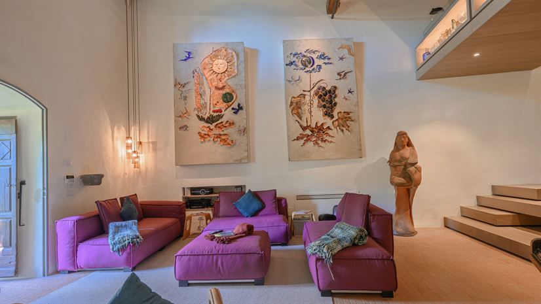
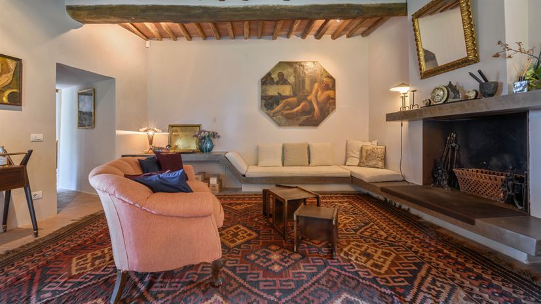
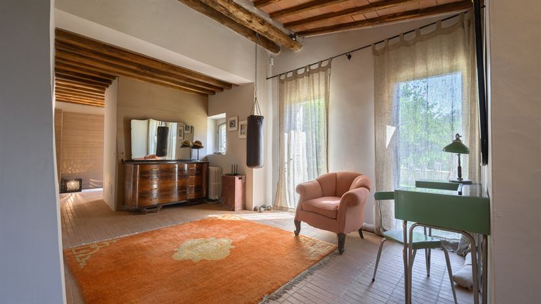
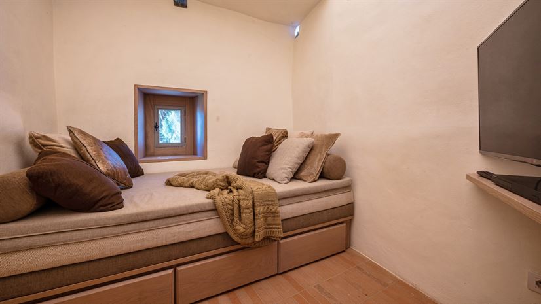
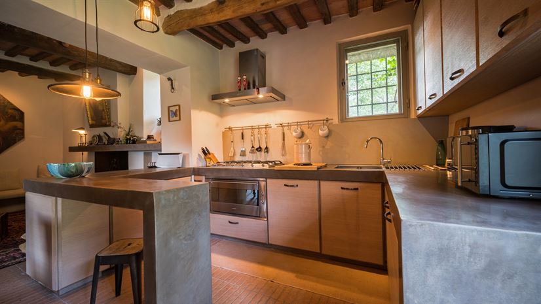
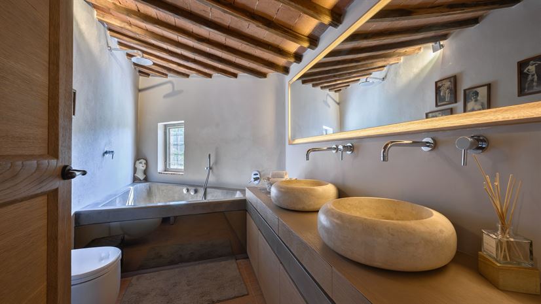
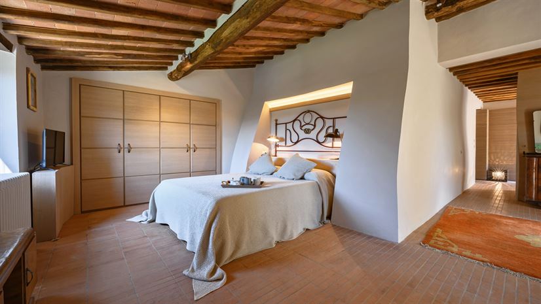
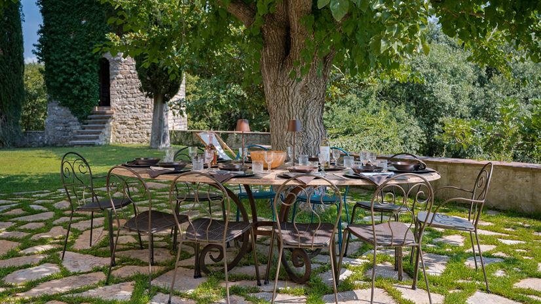
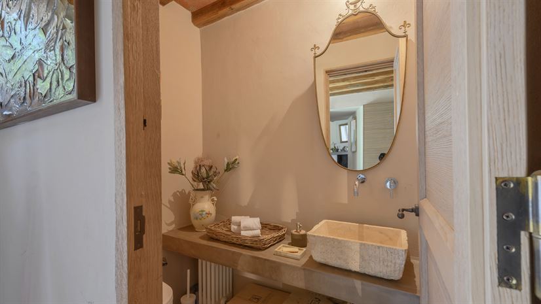
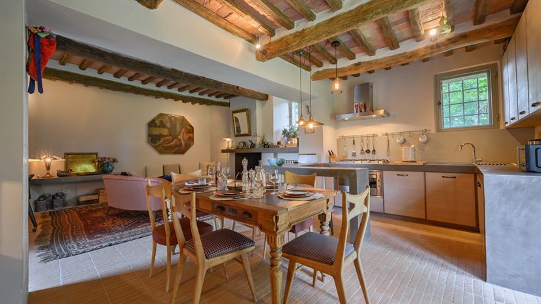
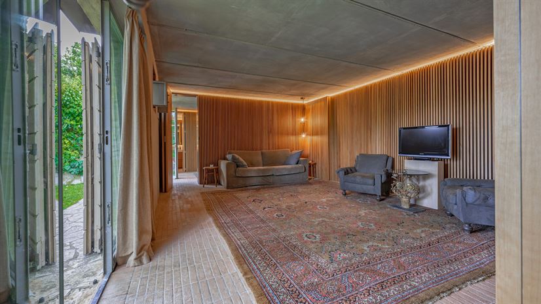
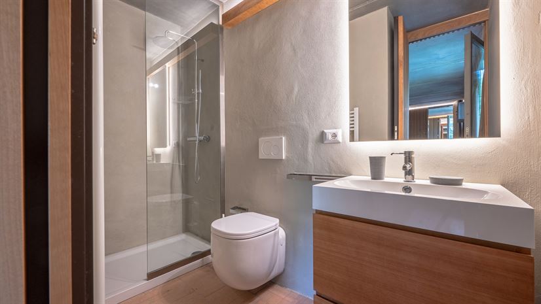
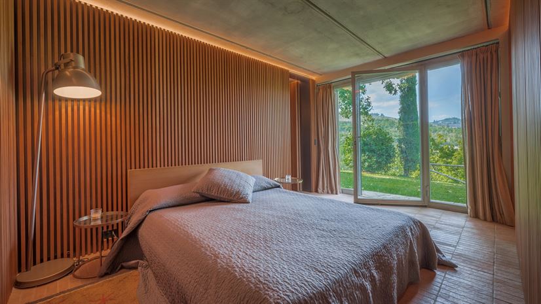
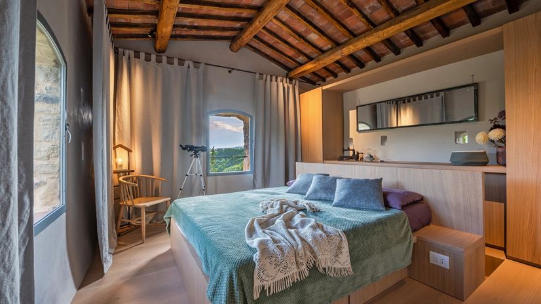
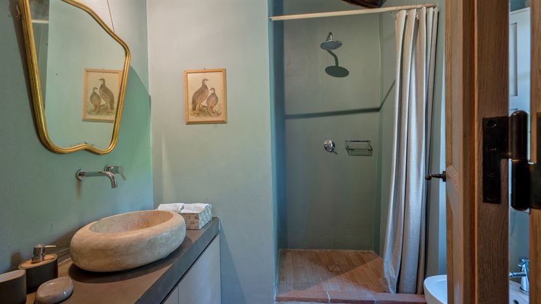
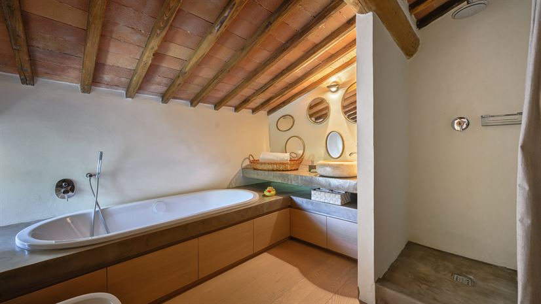
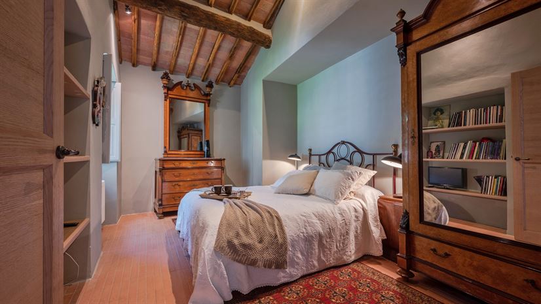
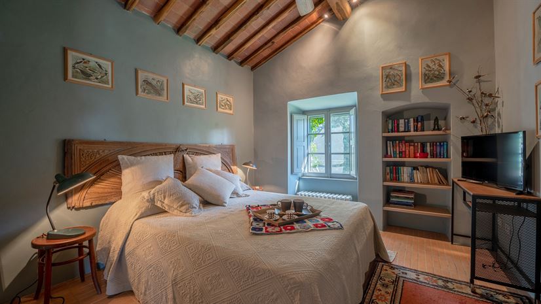
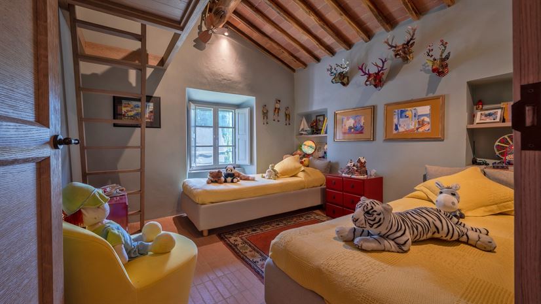
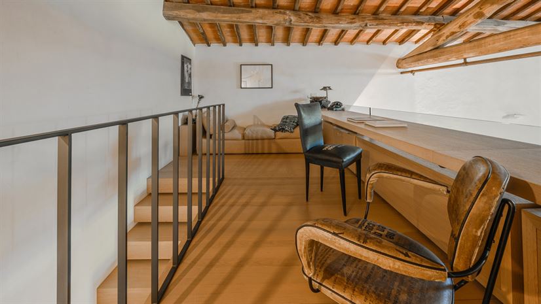




 Sienna w bezpośrednim zasięgu - jeździliśmy kilka razy, do Florencji już dalsza wycieczka ( z uwagi na Psa). Restauracja w San Sano jakiś kilometr od zjazdu do willi - super , duży wybór mięs , win i lokalnych dań- miejsce warte polecenia , w San Sano warto odwiedzić Agroturismo San Sano- tam codziennie 19-20 degustacja win i oliwy. Blisko Gaiole in Chianti - start wyścigu L'EROICA- dla fanów kolarstwa - fajna restauracja przy miejscu startu wyścigu - można iść dużą grupą . Mnóstwo super restauracji na okolicznych wzgórzach - konieczna wcześniejsza rezerwacja. Należy wziąć poprawkę w temacie lokalnych dróg - bardzo kręte , czas potrzebny na pokonanie 20 km - 30 min - takie polskie Bieszczady : )
Sienna w bezpośrednim zasięgu - jeździliśmy kilka razy, do Florencji już dalsza wycieczka ( z uwagi na Psa). Restauracja w San Sano jakiś kilometr od zjazdu do willi - super , duży wybór mięs , win i lokalnych dań- miejsce warte polecenia , w San Sano warto odwiedzić Agroturismo San Sano- tam codziennie 19-20 degustacja win i oliwy. Blisko Gaiole in Chianti - start wyścigu L'EROICA- dla fanów kolarstwa - fajna restauracja przy miejscu startu wyścigu - można iść dużą grupą . Mnóstwo super restauracji na okolicznych wzgórzach - konieczna wcześniejsza rezerwacja. Należy wziąć poprawkę w temacie lokalnych dróg - bardzo kręte , czas potrzebny na pokonanie 20 km - 30 min - takie polskie Bieszczady : )




