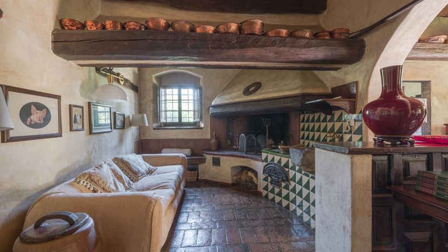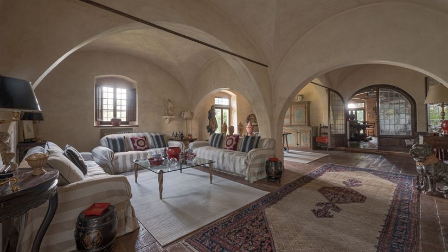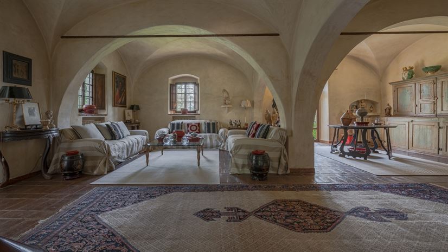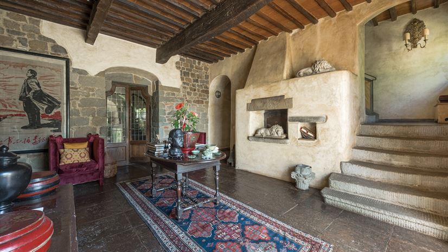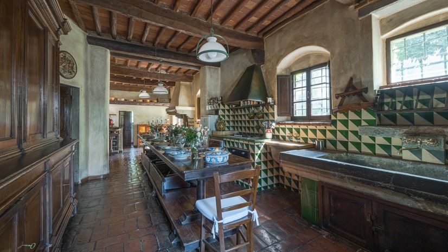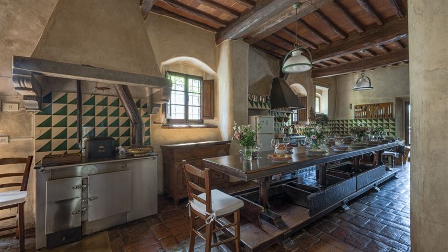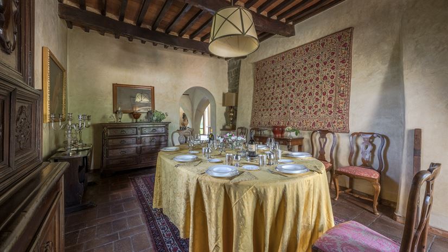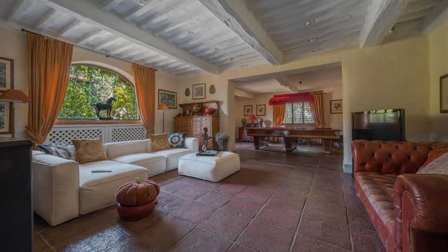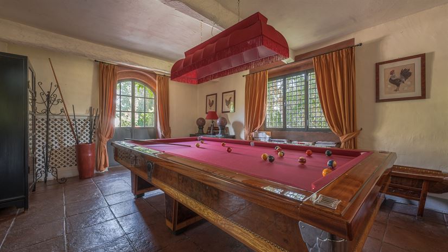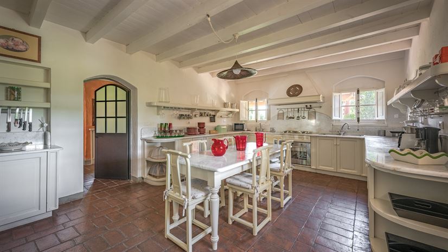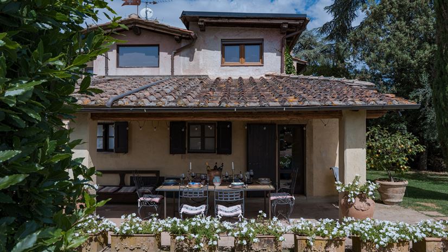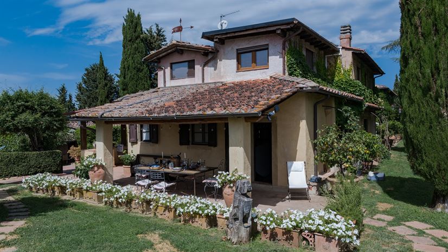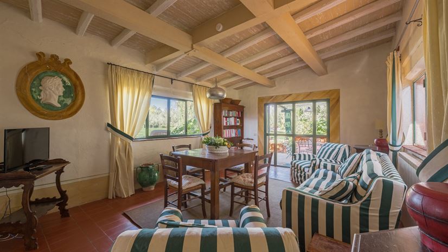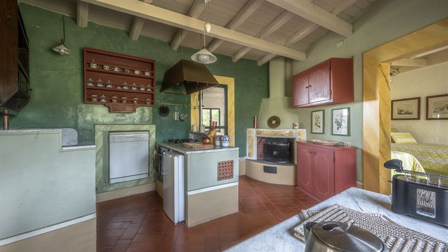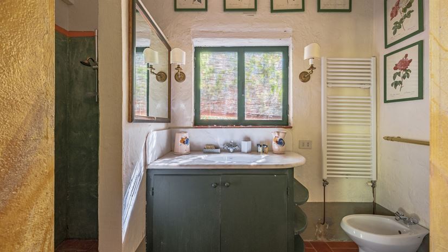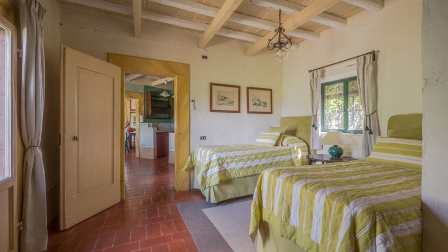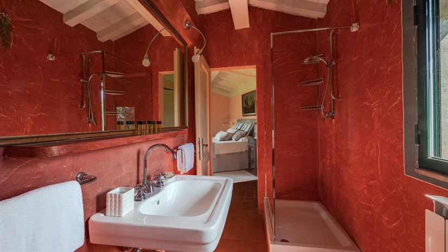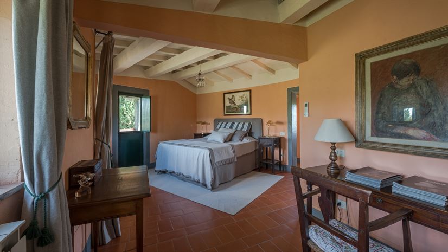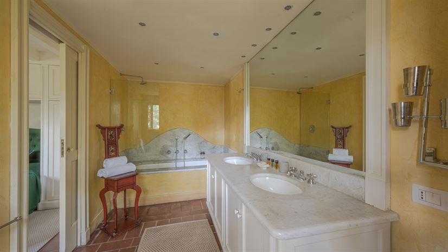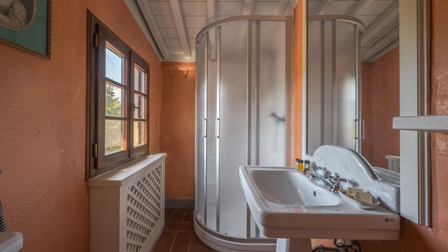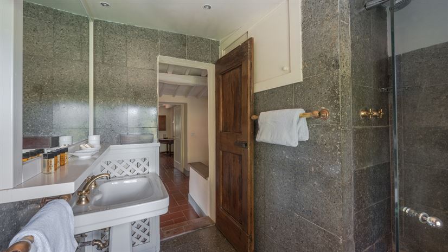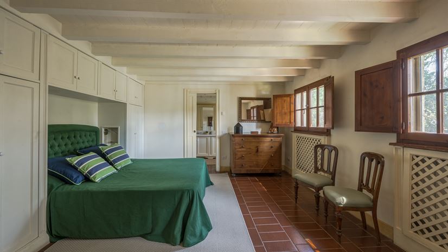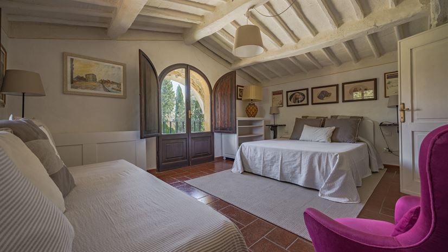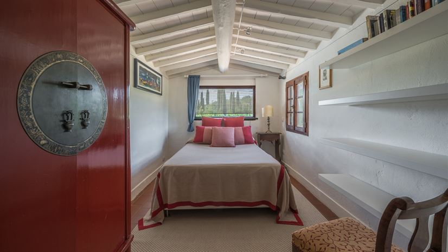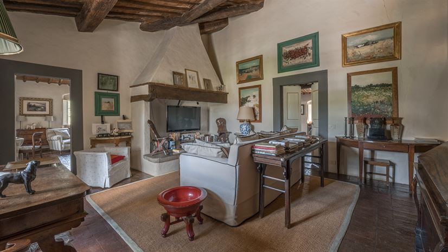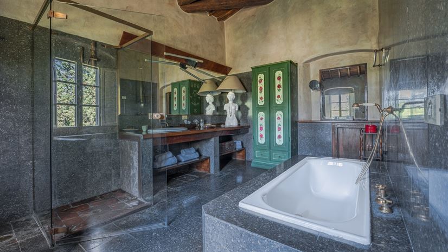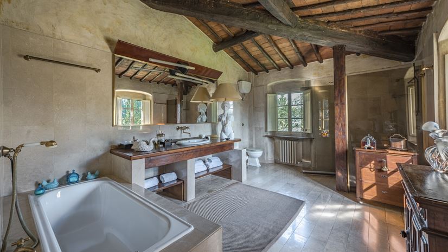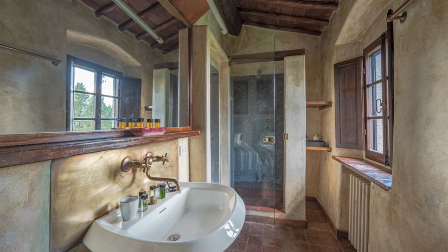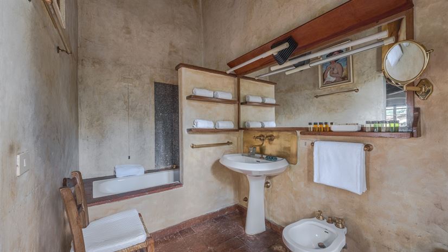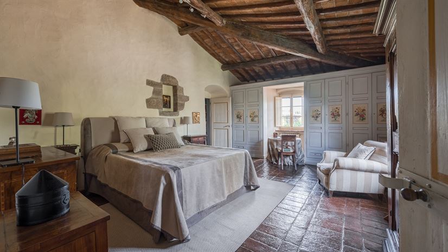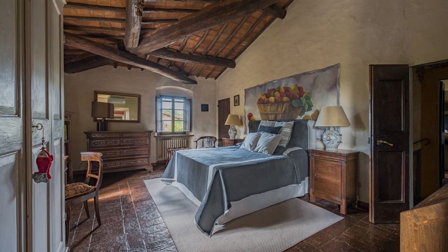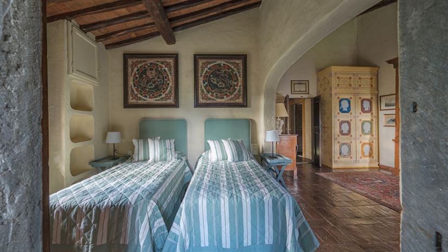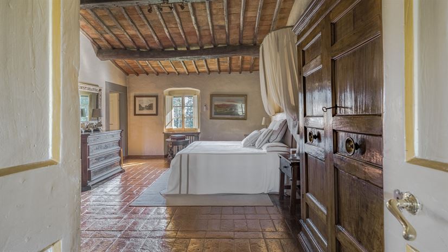Now here’s just the place for a celebration, able to host up to 18 family and friends with its very own al fresco party space. This 27-hectare private estate is a great base, too, for world-class sightseeing in Florence, to the north, and wine tasting in Chianti country, to the south. You’ll know you have arrived somewhere special as you drive along the avenue of cypress trees towards your own private stone hamlet – and get your first glimpse of the huge swimming pool and tempting hot tub.
Villa Podere La Specola is spread across two main buildings, which are separated by a courtyard set with lemon trees and strung with overhead lights – it’s the perfect setting for a party on a balmy evening. Plus, there’s a separate cottage, tucked away in the garden.
The elderly couple that owns the villa have a separate cottage on the property and are on hand for any help guests may need.
These old stone buildings have a traditional Tuscan feel that continues inside, with original terracotta tiled floors, beamed and tiled ceilings, and old open hearths. The country-cottage styling lends a homely feel, decorated in pleasing pastels with the odd bold splash of colour or pattern, plus squashy sofas and antique furnishings.
The main villa has the most impressive entrance, a huge medieval stone hall. Open the double glass doors to find an enormous sitting room with vaulted ceilings, off which lies a dining room. More double doors reveal a huge kitchen with a cosy sitting area around an original hearth. Back in the hall, stone steps lead to four en-suite king-size bedrooms, one large enough to have its own sitting area. There’s a lounge up here, too, with a library, for some quiet time away from the crowd.
The Annex is also spacious. It has a lovely living and dining area with a window onto the courtyard. The big kitchen here is bound to be the place where you come together to make the important communal dinners. On the first floor take your pick from two king-size bedrooms and a double, each with its own bathroom.
Along a footpath is the cottage, it has a comfy living-dining room which leads to a kitchen and a twin bedroom with an en-suite shower room. Upstairs is a second bedroom, also en-suite, with its own terrace. It's a good choice for those people in your group who need a little extra privacy, a place to refresh before they join the party once more.
Ground Floor
Entrance Hall
Round hall table, chairs, old pizza oven (decoration only).
Lounge 1
Sofas, coffee table, side tables, round table, side cabinet, cupboard, door to garden.
Dining Room
Table with chairs, side cabinet, side tables, serving dresser, door to garden.
Lounge 2/ Kitchen 1
Sofa, fireplace, side cabinets, chairs, antique serving dresser, old stove, breakfast bar with bar stools, side cabinet, fully equipped kitchen, fridge/freezer, oven with 5 gas hobs, extra-large stone sink, extra-long table with wooden benches stored underneath, French door to terrace, terrace with table and chairs.
Utility Room / Cloakroom
Washing machine, sink, WC.
First Floor
Lounge 3
Sofa, TV, a library of books, side tables, desks, and chairs.
Bedroom 1
Double bed (can’t be converted into twin beds), bedside tables, chest of drawers, wardrobe, desks, chairs, bookshelf, luggage stand, air-conditioning.
En-suite Bathroom
Bath with shower attachment, sink, bidet, WC.
Bedroom 2
Twin beds (can be converted into a double), bedside tables, sofa, table with chairs, side table, display cabinet, corner cabinet, chest of drawers, bookshelf, wardrobe, air-conditioning.
En-suite Bathroom
Shower, sink, bidet, WC.
Bedroom 3
Double bed (can’t be converted into twin beds), bedside tables, wardrobes, chest of drawers, tables, chairs, air-conditioning.
En-suite Bathroom
Bath with shower attachment, shower, chest of drawers, sink, bidet, WC.
Bedroom 4
Double bed (can’t be converted into twin beds), bedside tables, armchair, wardrobes, chests of drawers, table, chair, air-conditioning.
En-suite Bathroom
Bath with shower attachment, cupboard, shower, sink, bidet, WC.
Annex
Ground Floor
Lounge 4
Corner sofa and two-seater sofa, ottoman, TV, bookshelves, chest of drawers, display cabinet, fireplace, and snooker table.
Main Kitchen 2
Fully equipped kitchen, fridge/ freezer, oven with gas hobs, table with chairs, TV, wood-fired oven, French doors to a sheltered terrace with table, chairs, and wooden bench.
Utility Room
Washing machine.
Snug Room
Sofa, side table, shelving, door to terrace.
Bathroom
Shower, sink, bidet, WC.
First Floor
Bedroom 5
Double bed (can’t be converted into twin beds), two bedside tables, sofa bed, wardrobe, shelving, air-conditioning, doors to Juliet balcony.
Bathroom
Shower, sink, bidet, WC.
Bedroom 6
Double bed (can’t be converted into twin beds), wardrobe, chest of drawers, two chairs, side table, air-conditioning.
En-suite Bathroom
Shower, double sink, bidet, WC.
Bedroom 7
French size double bed (can’t be converted into twin beds), bedside table, shelving, wardrobe, air-conditioning.
Bathroom
Shower, sink, WC.
Cottage
Ground Floor
Lounge 5 / Diner/ Kitchen 3
Sofa, armchairs, TV, bookshelf, side tables, table with chairs, fully equipped kitchen, fridge, oven with gas hob, fireplace.
Utility Room
Washing machine.
Bedroom 8
Twin beds (cannot be converted into a double), bedside table, sofa, wardrobe, side table, air-conditioning.
En-suite Bathroom
Shower sink, bidet, WC.
First Floor
Bedroom 9
Double bed (can’t be converted into twin beds), two bedside tables, wardrobe, desk, chair, side tables, air-conditioning, door to the rooftop terrace.
En-suite Bathroom
Shower sink, bidet, WC.
Private Pool
Length: 16 metres
Width: 8 metres
Depth: 1.2 to 2.4 metres
Entrance: Metal ladder
Opening times: mid May to mid September
Fenced: No
Furnished: table, chairs, sunloungers and parasols, jacuzzi.
Cleansed: Chlorine
Distance from villa: 6 metres

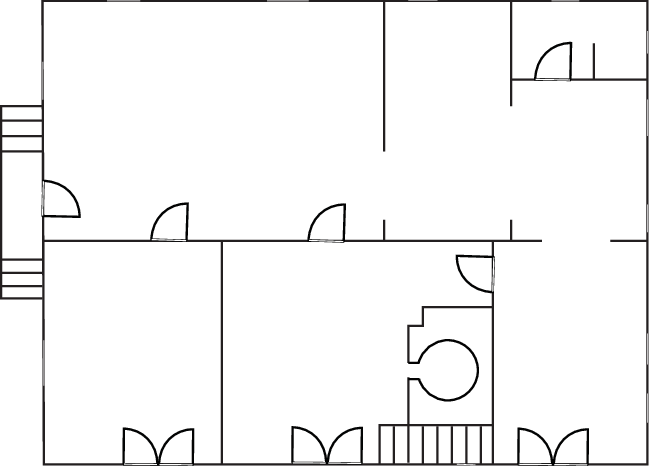
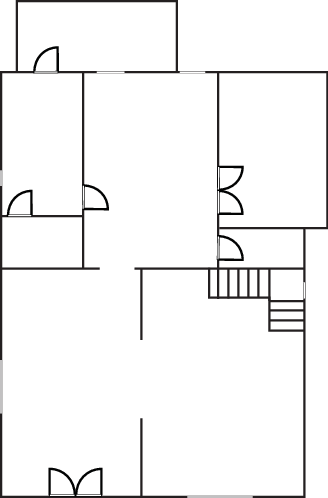
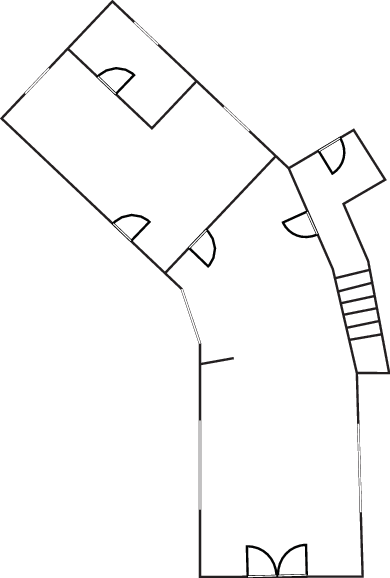
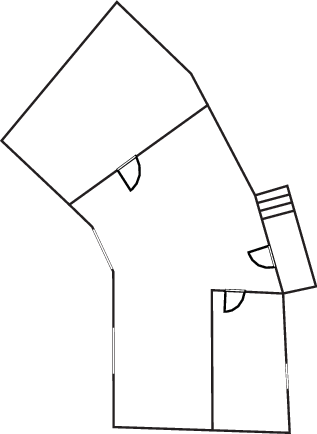
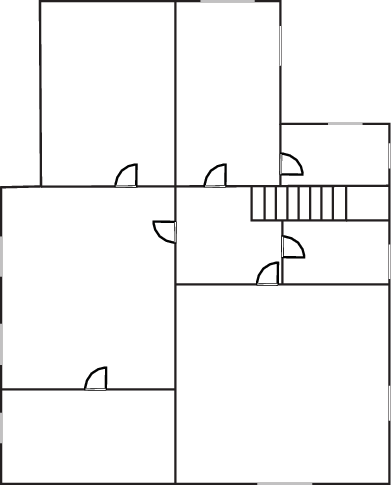
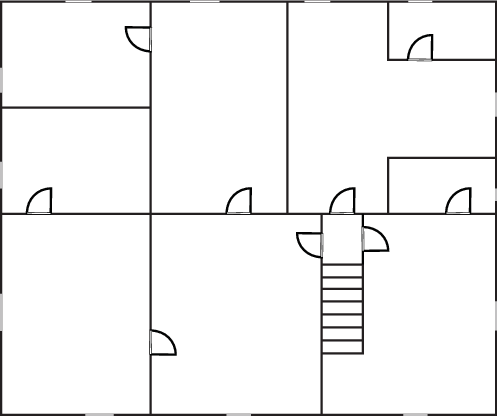

Swimming pool, central courtyard








