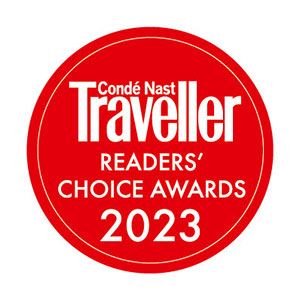Valecchio is a spacious villa for six sharing, a super place to bring together friends or family for a memory-making holiday. Not only does it have a homely feel, it is also truly flexible, split between a main villa and a semi-detached apartment, so might just present the perfect solution if you’re travelling with grandparents or older children.
From the moment you step into the open-plan living area in the main lounge, with its herringbone-pattern terracotta tiles, beamed ceilings and exposed sections of stone wall, you will begin to appreciate the villa’s truly authentic Tuscan vibe.
The initial warm impression, created by the stone facade, which is part-painted in striking yellows and blues, is enhanced inside by the soft colours in the décor and the well-chosen antique-style furniture. The lounge is oriented to take in the rural views, with furniture positioned to overlook bucolic landscape, framed by a valley and mountains and enhanced by a babbling brook. Outside, the huge garden can feel like your own private nature reserve, with mature trees, shrubs and the enchanting remnants of an 11th-century mill. You can choose from two furnished terraces for dinner: one covered by a gazebo; another outside the attached apartment. Both have superlative views, as does the private pool. From here on the raised pool terrace, the scene is truly spectacular, a panorama of mighty wooded hills tumbling into the valley below.
Valecchio has a comfy, warm and welcoming feel. You will be charmed by stylish touches such as the exposed sections of stone and the antique bedstead with its padded headboard. The views of the Chianti countryside are simply stunning, even from the properties, thanks to generously-sized windows. Should you wish to explore the countryside you will find the popular town of Rufina just a short drive away. But if you’re dining at home, feel free to top up your larder from the vegetables and fruit growing in the garden. The owner and two family members occupy both floors of the main house and have their own private entrance.
Main house
Ground floor
Raised Ground Floor
Lounge-Kitchen-Diner
Table and chairs, two armchairs, coffee table, side table, fully-equipped kitchen, stairs to lower-ground floor.
Lower Ground Floor
Bedroom 1
Two twin beds (cannot be converted into a double), bureau, chair, door to garden.
Bathroom
Shower, sink, WC.
Bedroom 2
Double bed (cannot be converted into a twin), wardrobe, occasional table, two chairs, door to garden.
Apartment
Kitchen-Diner
Table, two easy chairs, basically equipped kitchenette.
Bedroom 3
Double bed (cannot be converted into a twin), closet, chair, stool, shelving unit, doors to garden.
Bathroom
Shower, sink, WC.
Private Pool
(The owner and family will not use the pool while guests are staying.)
Length: 14 metres
Width: 7 metres
Depth: 1.2 to 1.5 metres
Entrance: Metal ladder
Opening times: May to September
Fenced: No
Furnished: Sunloungers, parasols and a small fridge
Cleansed: Chlorine
Distance from villa: 80 metres

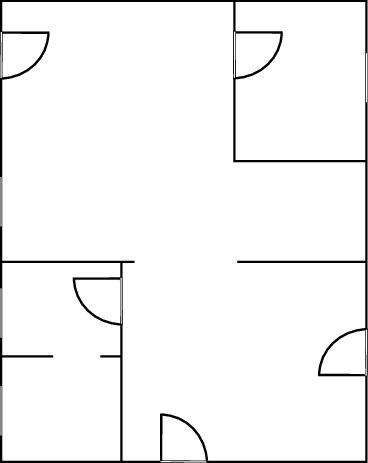
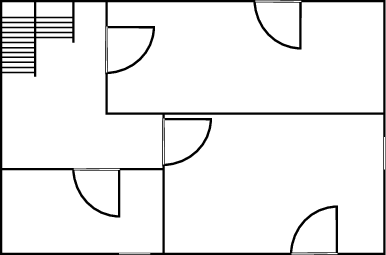
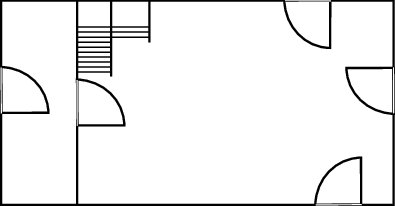

 Das Valecchio ist absolut zu empfehlen. Hier findet man Ruhe und Entspannung in einer sehr schönen Umgebung.
Das Valecchio ist absolut zu empfehlen. Hier findet man Ruhe und Entspannung in einer sehr schönen Umgebung.








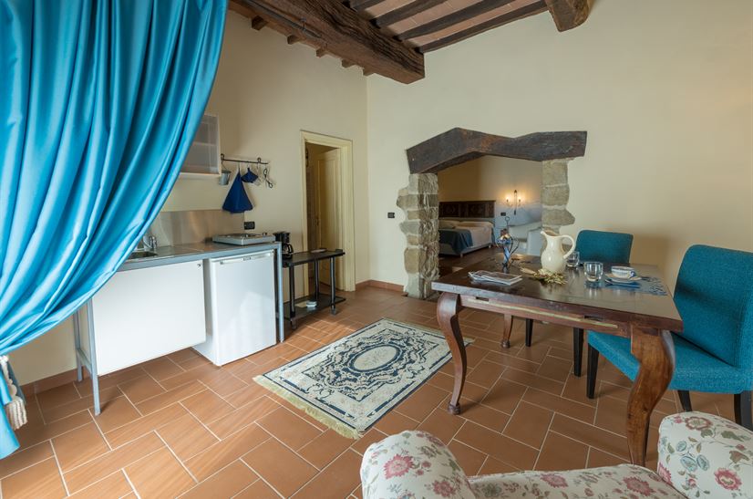
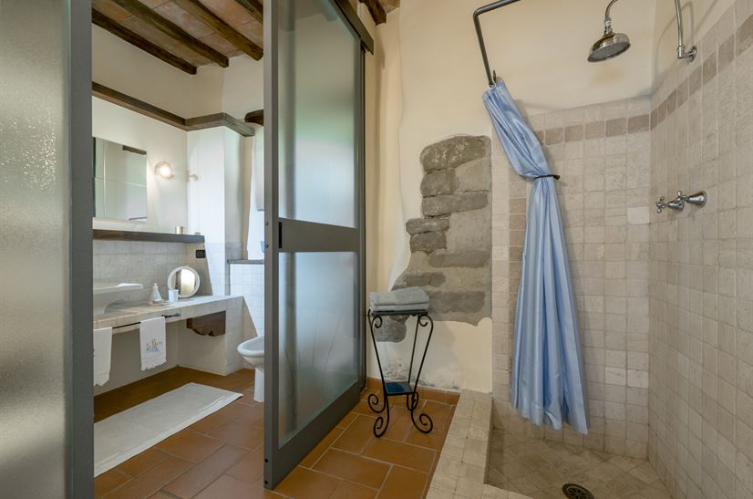
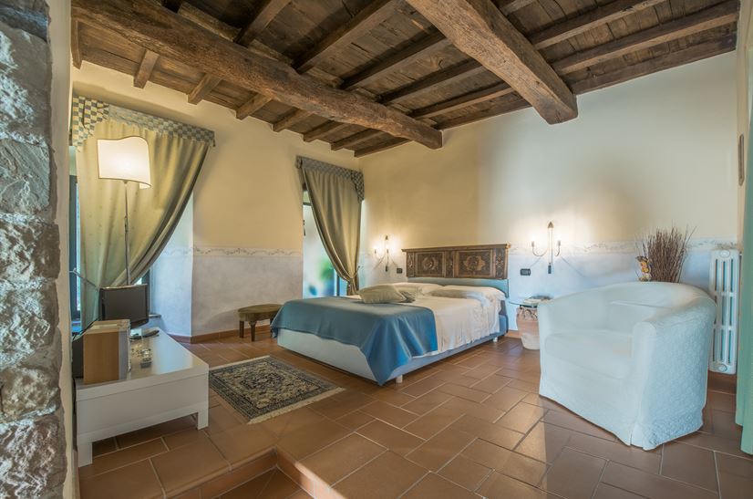
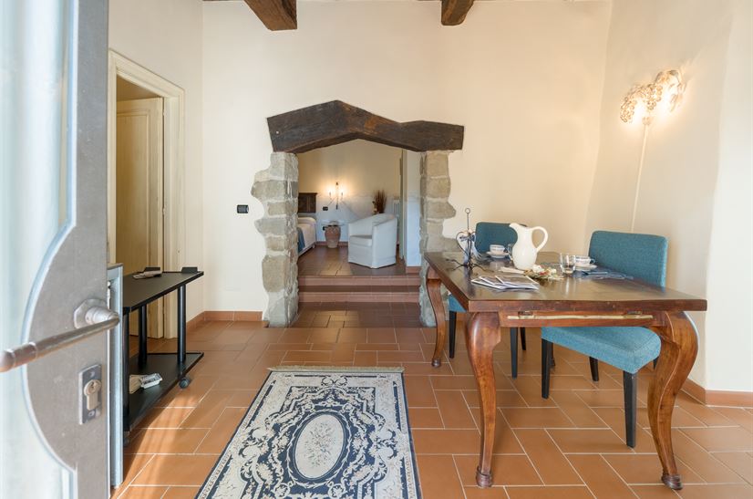
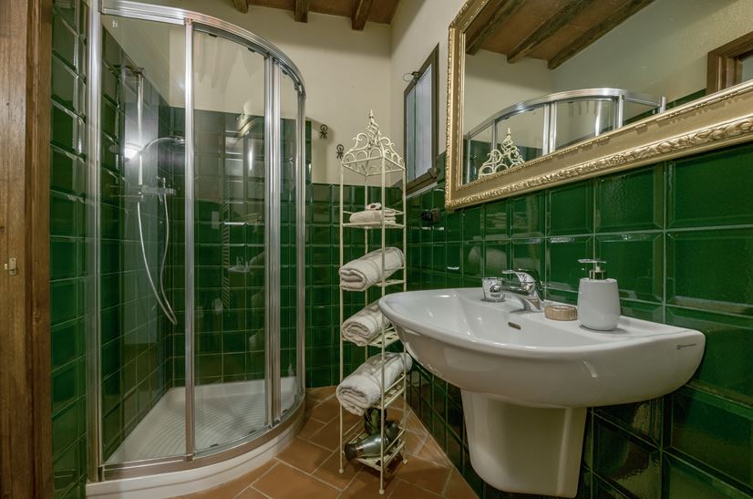
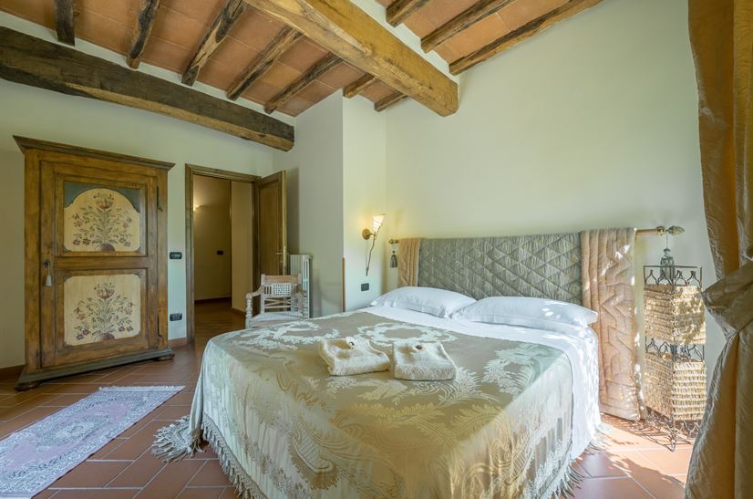
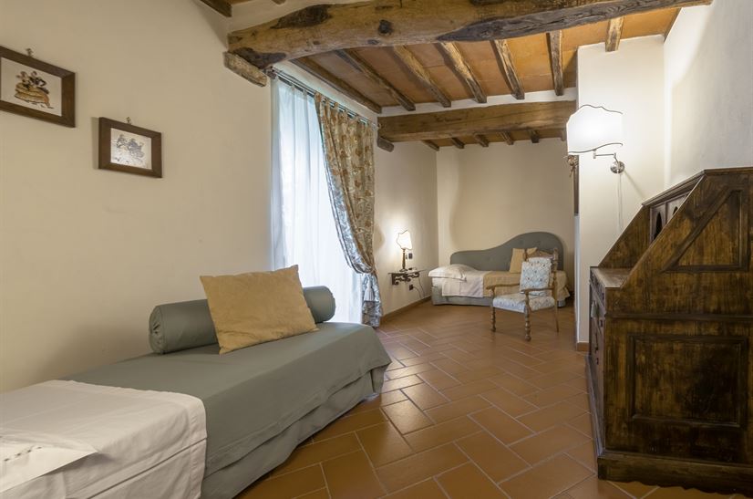
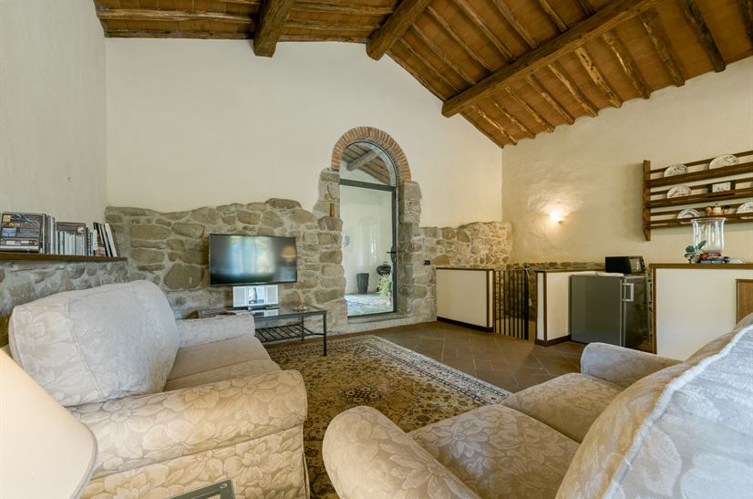
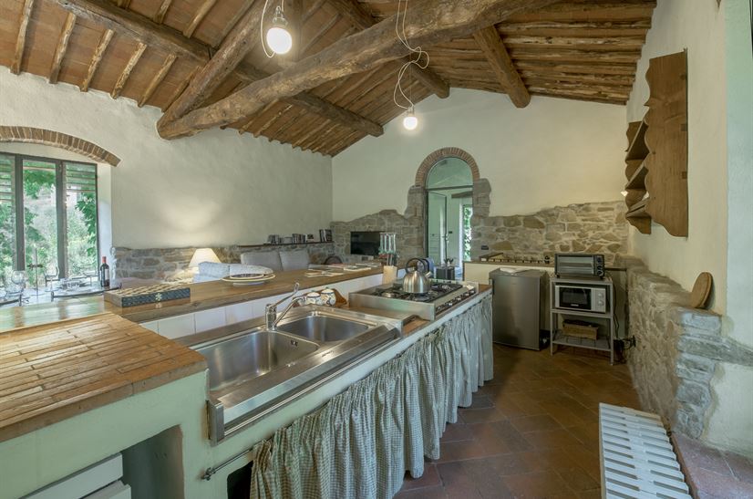
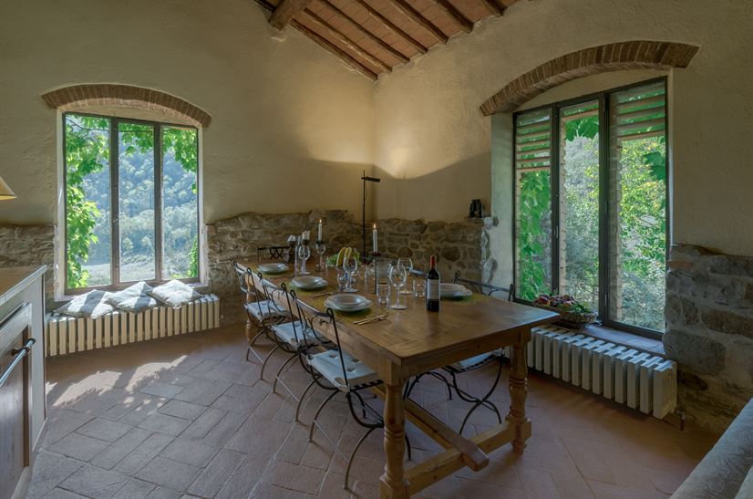


 Visite guidée privatisée 4personnes de Florence. A voir Poppi, Arezzo et Sienne, les paysages du Chianti.
Restaurant Il Borgho à Colognole à proximité de la villa
Visite guidée privatisée 4personnes de Florence. A voir Poppi, Arezzo et Sienne, les paysages du Chianti.
Restaurant Il Borgho à Colognole à proximité de la villa




