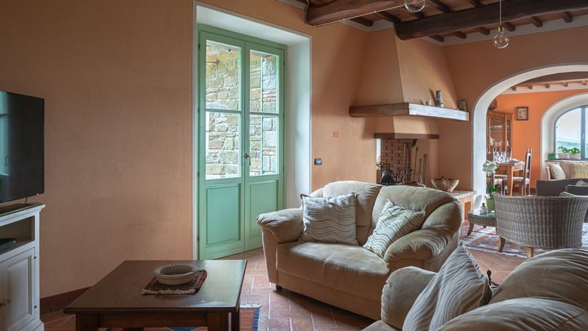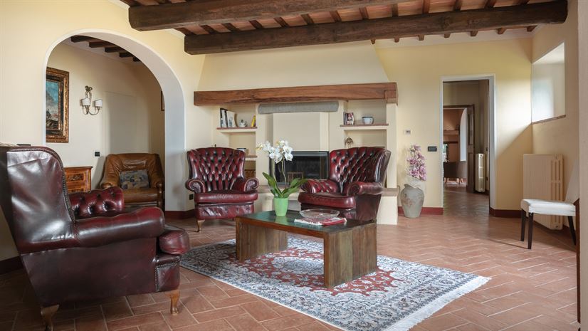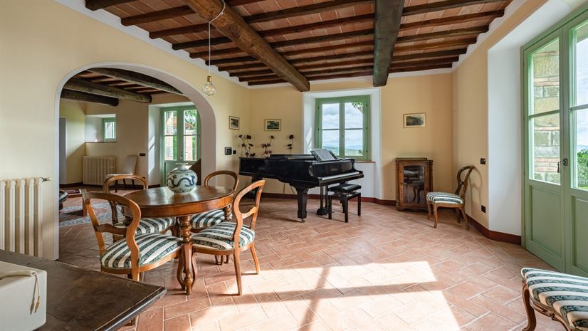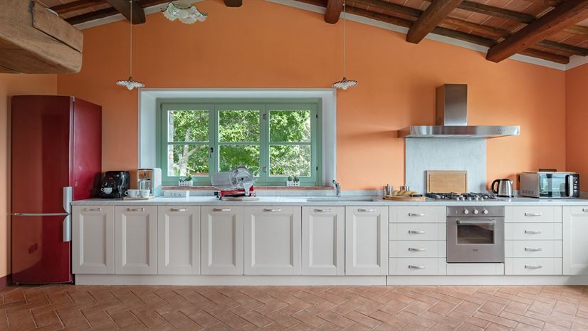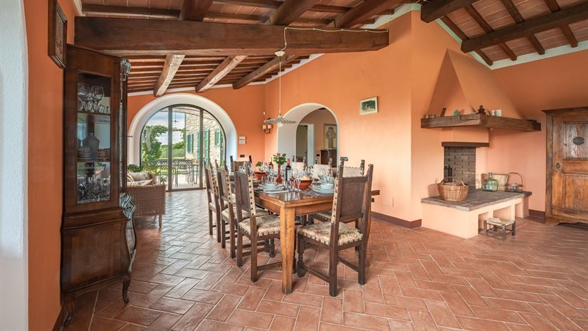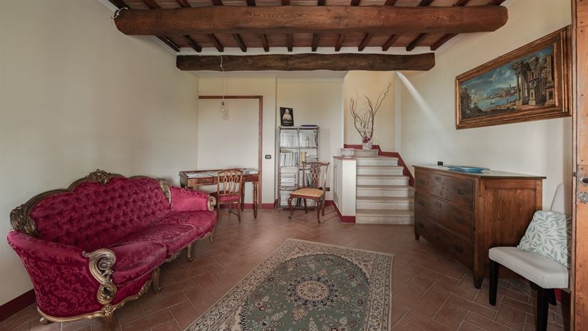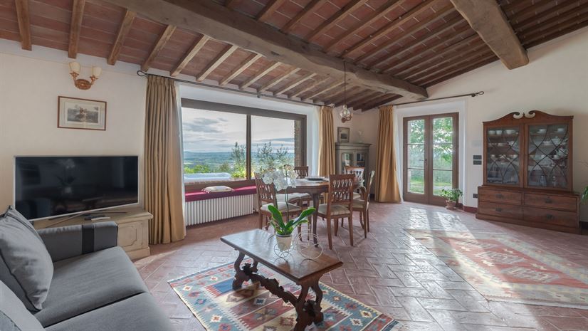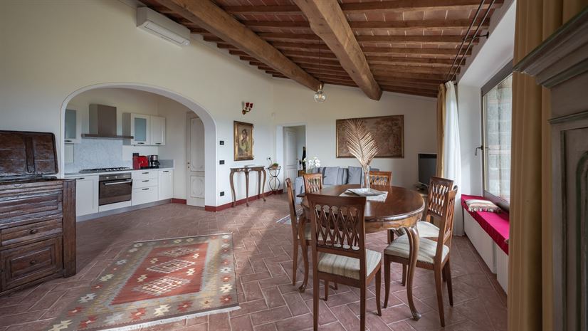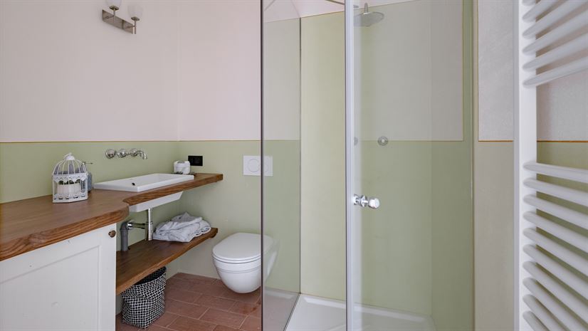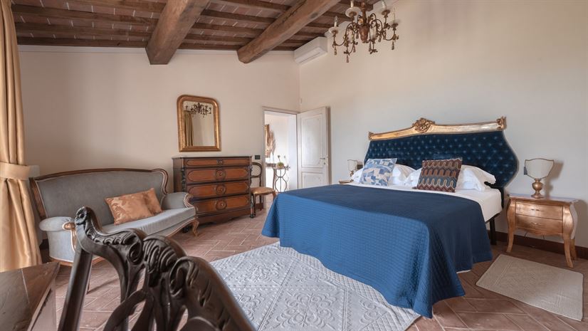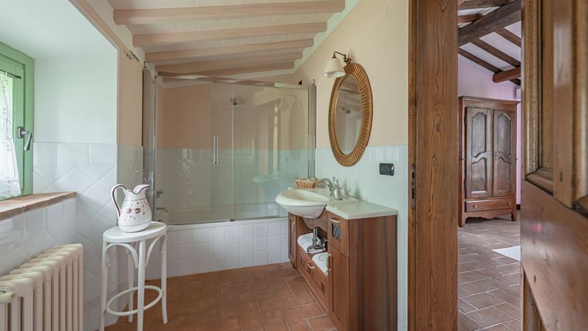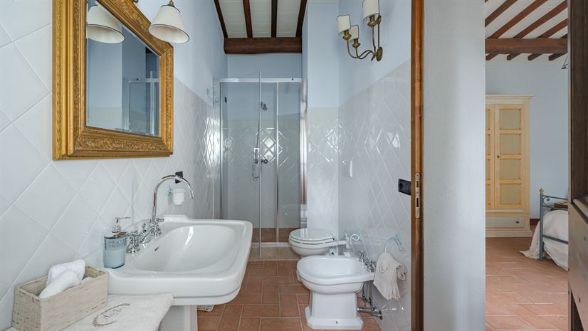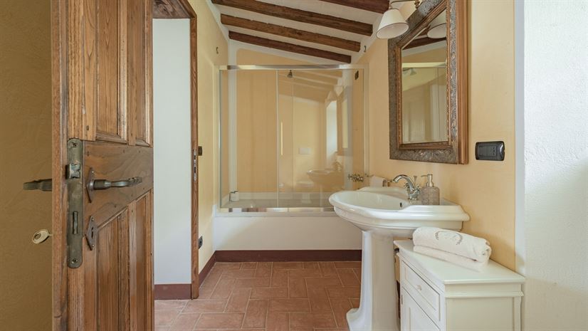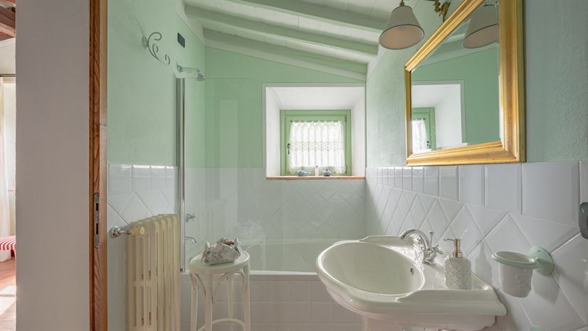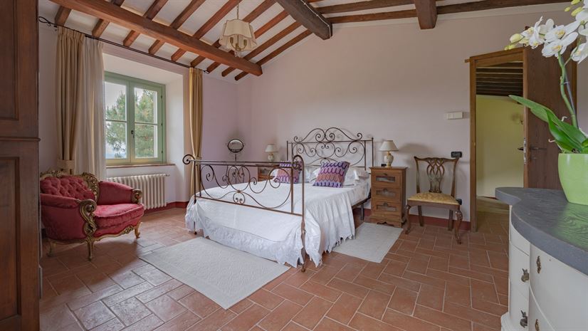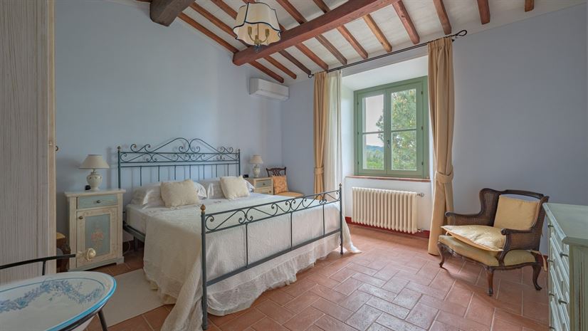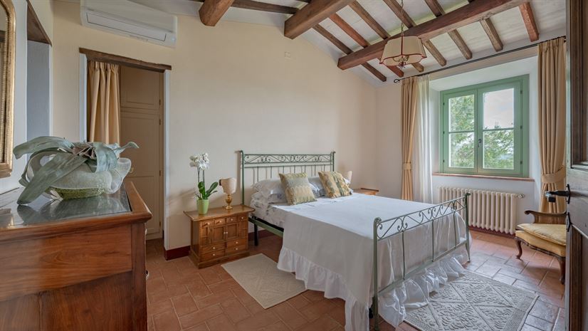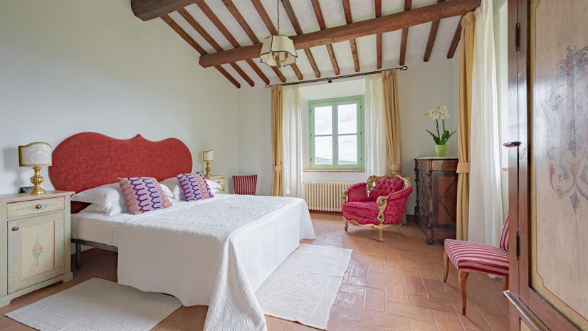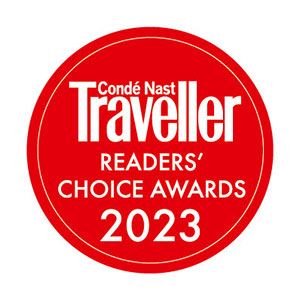7 nights from
$4988.00 to $6635.00
Vallibona 10, Castiglion Fiorentino - Arezzo and Cortona
Villa Vallibona is a handsome stone-built property with a winning position set high in the hills of Cortona overlooking the valley and forest below. Sleeping ten guests in five double bedrooms, this property is ideal for groups of friends or a large extended family. Two lounges offer plenty of space to relax and socialize. The décor is warm and seamlessly combines high beamed ceilings, traditional terracotta floors and warm orange tones with polished antiques and attractive wrought-iron beds.
The immaculately presented mature gardens hold further delights, including one hot tub, two furnished terraces - a spacious one to the front of the villa for maximum views to accompany your al-fresco meals, and another with a more intimate setting to the side of the property, a covered space with barbecue, picknick table and an iron table and chairs. In a dominating position, higher up in the grounds, your large private pool will delight guests with its secluded position and views across the countryside. Located between Arezzo and Cortona - great day-trip destinations -nearby Castiglion Fiorentino has a grocery store, bank and a pharmacy, not to mention several bars and restaurants.
This villa goes all out to ensure guests have a wonderfully relaxing and indulgent holiday. With so much space inside for them to come together, yet with options to carve a little time alone in its separate lounges and communal spaces, which are linked by arches to retain an open feel. There’s also a cottage with an additional bedroom. The beautifully designed and well-loved gardens, created on different levels, allow guests to kick back in the sun or shade and enjoy those unspoiled rural views this region is renowned for.
Ground Floor
Hall
Desk,door to second lounge, stairs to first floor.
Lounge 1
Sofa, four armchairs, fireplace, grand piano,
Lounge 2
Sofa, four armchairs, fireplace, cupboard, chair, bookcase
Lounge 3
TV, 2 sofas, coffee table, doors to terrace
Kitchen-Diner
Fully equipped kitchen, table and chairs, arch leading to first lounge, door to cloakroom, French doors to garden.
Cloakroom
Sink, WC, washing machine.
First Floor (divided into two separate areas with no connecting door between the two)
Bedroom 1
Double bed (cannot be converted into twins), wardrobe, two chairs.
En-suite Bathroom
Bath, shower, sink, WC, bidet
Bedroom 2
Double bed (cannot be converted into twins), wardrobe, chair, two bedside tables, chest of drawers
En-suite Bathroom
Bath, shower, sink, WC.
Bedroom 3
Double bed (cannot be converted into twins), wardrobe, chest of drawers, two chairs, two bedside tables
En-suite Bathroom
Shower, sink, WC, bidet
Bedroom 4
Double bed (cannot be converted into twins), wardrobe, chest of drawers, chair, chaise longue, armchair
En-suite Bathroom
Bath, shower, sink, WC.
Cottage
Kitchen-Diner with Lounge
Fully equipped kitchen, gas hob with 4 rings, dining table with 6 chairs, sofa, TV.
Guest WC
WC, sink
Bedroom 5
Double bed (cannot be converted into twins), chest of drawers, two chairs, sofa, Schreibtisch mit Stuhl.
En-suite Bathroom
Shower, sink, WC.
Private Pool:
Length: 12 metres
Width: 6 metres
Depth: 1.1 to 1.9 metres
Entrance: Metal ladder
Opening times: May to September
Fenced: No
Furnished: Daybed, sunloungers and parasols
Cleansed: Salt
Distance from villa: 15 metres
Facilities
Villa rates
- 2024
- 2025
Local charges
Tourist tax: included in the rental price
Dog up to 30kg: stay for free
Charged based on usage: Heating Villa
Arrival guide
Meet and greet
Arrival time is 16:00 - 19:00. Departure time is before 10:00.
Approach road: Unpaved, even
Parking: Private, onsite parking
Let us help you with your enquiry

1-929-445-5929 Toll Free
Layout (376 sqm)
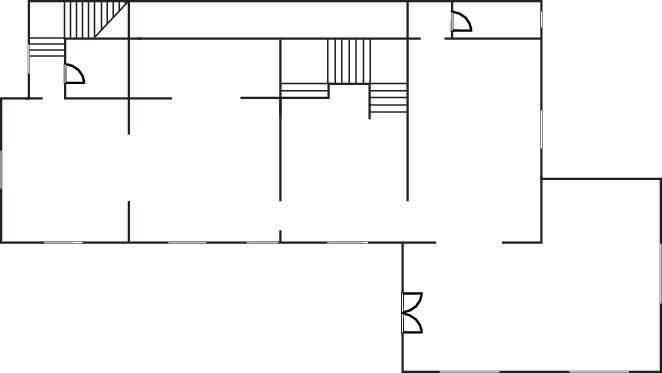
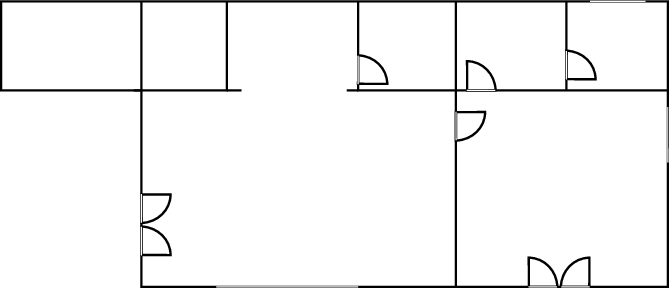
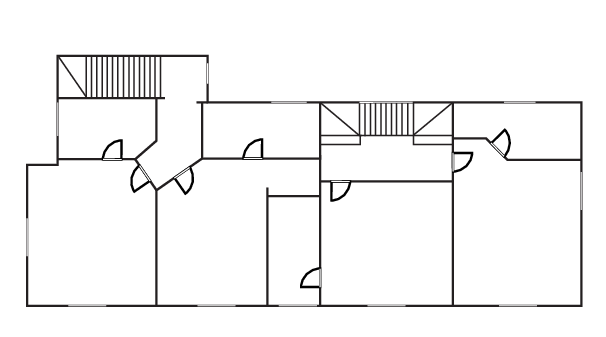
Villa location
Guest reviews: Vallibona 10

Translate with Google Wir waren schon in mehreren Häusern in der Toskana zu Gast, aber dieses übertraf alle in Bezug auf Sauberkeit, reichhaltiger Ausstattung - incl. "Grundausstattung" wie eigenes Olivenöl, Wein, Wurst - und vor allem der Herzlichkeit unserer Gastgeberin Gabriella! Als wir uns z.B. ein Bistecca Canina grillen wollten, hatte Gabriella uns einen guten Metzger genannt und den Holzofengrill in Gang gesetzt, denn "auf dem Gasgrill wäre es nicht so lecker". Für unseren Nachtisch brachte sie uns ein super leckeres Tiramisu mit ☺️
Wir waren schon in mehreren Häusern in der Toskana zu Gast, aber dieses übertraf alle in Bezug auf Sauberkeit, reichhaltiger Ausstattung - incl. "Grundausstattung" wie eigenes Olivenöl, Wein, Wurst - und vor allem der Herzlichkeit unserer Gastgeberin Gabriella! Als wir uns z.B. ein Bistecca Canina grillen wollten, hatte Gabriella uns einen guten Metzger genannt und den Holzofengrill in Gang gesetzt, denn "auf dem Gasgrill wäre es nicht so lecker". Für unseren Nachtisch brachte sie uns ein super leckeres Tiramisu mit ☺️
Der Blick bis zum Monte Amiata war fantastisch, überhaupt, war die Aussicht bei Tag oder Nacht eindrucksvoller?
Es gibt 2 gemütlich ausgestattete Terrassen, die man je nach Wärme nutzen kann
Die Anfahrt über eine enge Straße durch den Ginster jetzt im Mai war spannend, aber gut zu fahren, ca 5 Minuten
In Castiglion Fiorentino gibt es diverse große Supermärkte, in der Altstadt eine nette Pizzeria Roggi Ausflüge nach Cortona und Arezzo ein Muss.

Availability Guide
| Mo | Tu | We | Th | Fr | Sa | Su |
| 1 | 2 | 3 | 4 | 5 | 6 | 7 |
| 8 | 9 | 10 | 11 | 12 | 13 | 14 |
| 15 | 16 | 17 | 18 | 19 | 20 | 21 |
| 22 | 23 | 24 | 25 | 26 | 27 | 28 |
| 29 | 30 | 31 |
| Mo | Tu | We | Th | Fr | Sa | Su |
| 1 | 2 | 3 | 4 | |||
| 5 | 6 | 7 | 8 | 9 | 10 | 11 |
| 12 | 13 | 14 | 15 | 16 | 17 | 18 |
| 19 | 20 | 21 | 22 | 23 | 24 | 25 |
| 26 | 27 | 28 | 29 | 30 | 31 |
| Mo | Tu | We | Th | Fr | Sa | Su |
| 1 | ||||||
| 2 | 3 | 4 | 5 | 6 | 7 | 8 |
| 9 | 10 | 11 | 12 | 13 | 14 | 15 |
| 16 | 17 | 18 | 19 | 20 | 21 | 22 |
| 23 | 24 | 25 | 26 | 27 | 28 | 29 |
| 30 |
| Mo | Tu | We | Th | Fr | Sa | Su |
| 1 | 2 | 3 | 4 | 5 | 6 | |
| 7 | 8 | 9 | 10 | 11 | 12 | 13 |
| 14 | 15 | 16 | 17 | 18 | 19 | 20 |
| 21 | 22 | 23 | 24 | 25 | 26 | 27 |
| 28 | 29 | 30 | 31 |
| Mo | Tu | We | Th | Fr | Sa | Su |
| 1 | 2 | 3 | ||||
| 4 | 5 | 6 | 7 | 8 | 9 | 10 |
| 11 | 12 | 13 | 14 | 15 | 16 | 17 |
| 18 | 19 | 20 | 21 | 22 | 23 | 24 |
| 25 | 26 | 27 | 28 | 29 | 30 |
| Mo | Tu | We | Th | Fr | Sa | Su |
| 1 | ||||||
| 2 | 3 | 4 | 5 | 6 | 7 | 8 |
| 9 | 10 | 11 | 12 | 13 | 14 | 15 |
| 16 | 17 | 18 | 19 | 20 | 21 | 22 |
| 23 | 24 | 25 | 26 | 27 | 28 | 29 |
| 30 | 31 |
| Mo | Tu | We | Th | Fr | Sa | Su |
| 1 | 2 | 3 | 4 | 5 | ||
| 6 | 7 | 8 | 9 | 10 | 11 | 12 |
| 13 | 14 | 15 | 16 | 17 | 18 | 19 |
| 20 | 21 | 22 | 23 | 24 | 25 | 26 |
| 27 | 28 | 29 | 30 | 31 |
| Mo | Tu | We | Th | Fr | Sa | Su |
| 1 | 2 | |||||
| 3 | 4 | 5 | 6 | 7 | 8 | 9 |
| 10 | 11 | 12 | 13 | 14 | 15 | 16 |
| 17 | 18 | 19 | 20 | 21 | 22 | 23 |
| 24 | 25 | 26 | 27 | 28 |
| Mo | Tu | We | Th | Fr | Sa | Su |
| 1 | 2 | |||||
| 3 | 4 | 5 | 6 | 7 | 8 | 9 |
| 10 | 11 | 12 | 13 | 14 | 15 | 16 |
| 17 | 18 | 19 | 20 | 21 | 22 | 23 |
| 24 | 25 | 26 | 27 | 28 | 29 | 30 |
| 31 |
| Mo | Tu | We | Th | Fr | Sa | Su |
| 1 | 2 | 3 | 4 | 5 | 6 | |
| 7 | 8 | 9 | 10 | 11 | 12 | 13 |
| 14 | 15 | 16 | 17 | 18 | 19 | 20 |
| 21 | 22 | 23 | 24 | 25 | 26 | 27 |
| 28 | 29 | 30 |
| Mo | Tu | We | Th | Fr | Sa | Su |
| 1 | 2 | 3 | 4 | |||
| 5 | 6 | 7 | 8 | 9 | 10 | 11 |
| 12 | 13 | 14 | 15 | 16 | 17 | 18 |
| 19 | 20 | 21 | 22 | 23 | 24 | 25 |
| 26 | 27 | 28 | 29 | 30 | 31 |
| Mo | Tu | We | Th | Fr | Sa | Su |
| 1 | ||||||
| 2 | 3 | 4 | 5 | 6 | 7 | 8 |
| 9 | 10 | 11 | 12 | 13 | 14 | 15 |
| 16 | 17 | 18 | 19 | 20 | 21 | 22 |
| 23 | 24 | 25 | 26 | 27 | 28 | 29 |
| 30 |
| Mo | Tu | We | Th | Fr | Sa | Su |
| 1 | 2 | 3 | 4 | 5 | 6 | |
| 7 | 8 | 9 | 10 | 11 | 12 | 13 |
| 14 | 15 | 16 | 17 | 18 | 19 | 20 |
| 21 | 22 | 23 | 24 | 25 | 26 | 27 |
| 28 | 29 | 30 | 31 |
| Mo | Tu | We | Th | Fr | Sa | Su |
| 1 | 2 | 3 | ||||
| 4 | 5 | 6 | 7 | 8 | 9 | 10 |
| 11 | 12 | 13 | 14 | 15 | 16 | 17 |
| 18 | 19 | 20 | 21 | 22 | 23 | 24 |
| 25 | 26 | 27 | 28 | 29 | 30 | 31 |
| Mo | Tu | We | Th | Fr | Sa | Su |
| 1 | 2 | 3 | 4 | 5 | 6 | 7 |
| 8 | 9 | 10 | 11 | 12 | 13 | 14 |
| 15 | 16 | 17 | 18 | 19 | 20 | 21 |
| 22 | 23 | 24 | 25 | 26 | 27 | 28 |
| 29 | 30 |
| Mo | Tu | We | Th | Fr | Sa | Su |
| 1 | 2 | 3 | 4 | 5 | ||
| 6 | 7 | 8 | 9 | 10 | 11 | 12 |
| 13 | 14 | 15 | 16 | 17 | 18 | 19 |
| 20 | 21 | 22 | 23 | 24 | 25 | 26 |
| 27 | 28 | 29 | 30 | 31 |
| Mo | Tu | We | Th | Fr | Sa | Su |
| 1 | 2 | |||||
| 3 | 4 | 5 | 6 | 7 | 8 | 9 |
| 10 | 11 | 12 | 13 | 14 | 15 | 16 |
| 17 | 18 | 19 | 20 | 21 | 22 | 23 |
| 24 | 25 | 26 | 27 | 28 | 29 | 30 |
| Mo | Tu | We | Th | Fr | Sa | Su |
| 1 | 2 | 3 | 4 | 5 | 6 | 7 |
| 8 | 9 | 10 | 11 | 12 | 13 | 14 |
| 15 | 16 | 17 | 18 | 19 | 20 | 21 |
| 22 | 23 | 24 | 25 | 26 | 27 | 28 |
| 29 | 30 | 31 |








