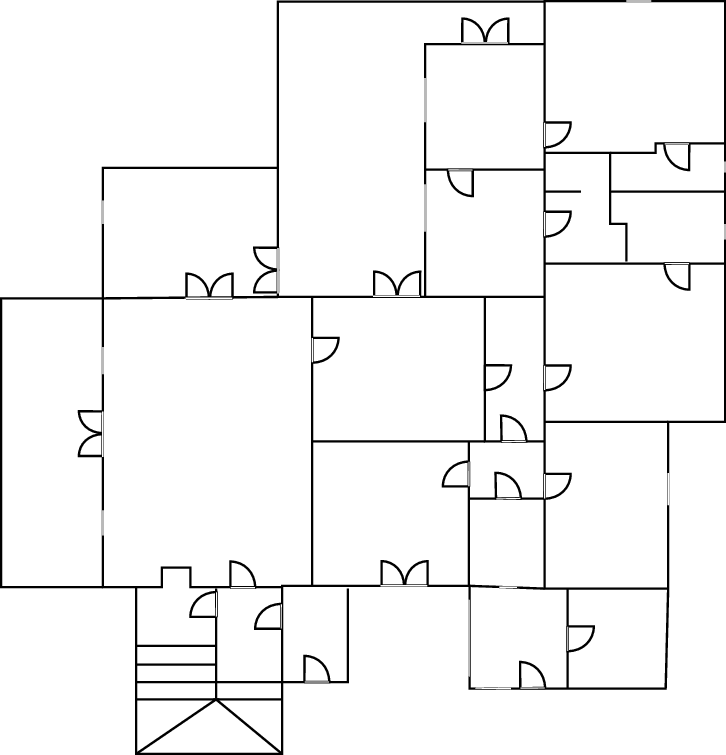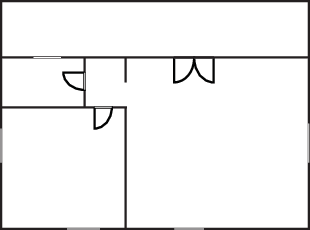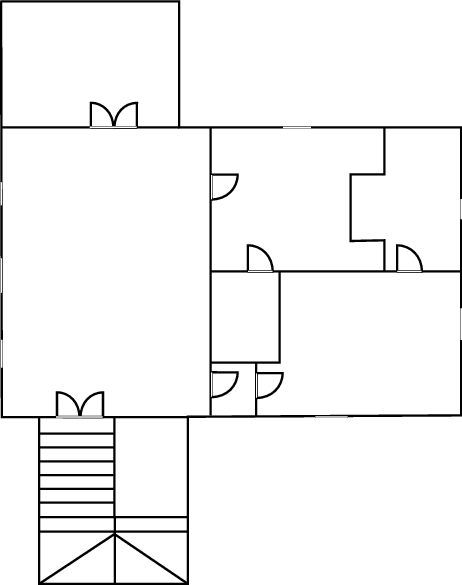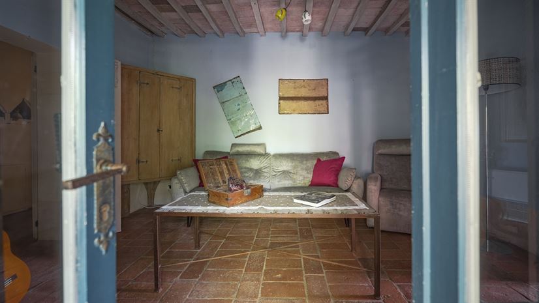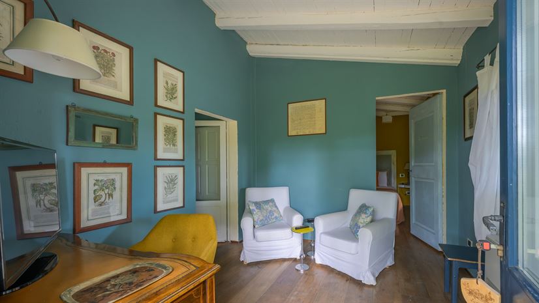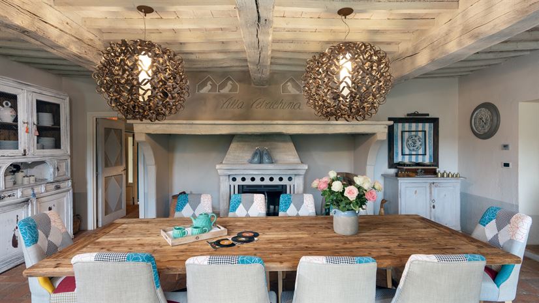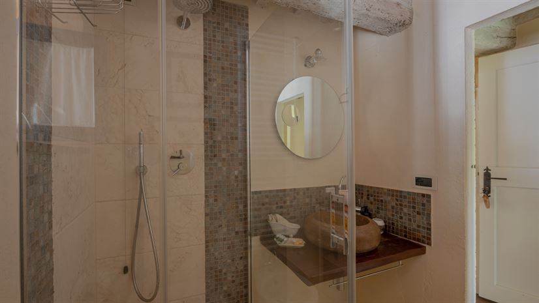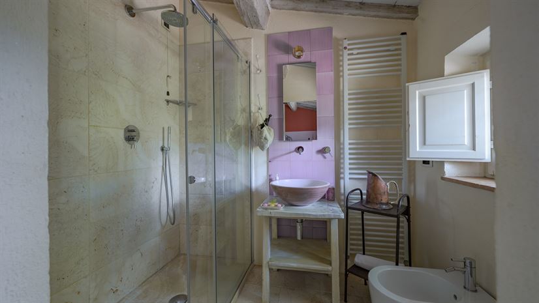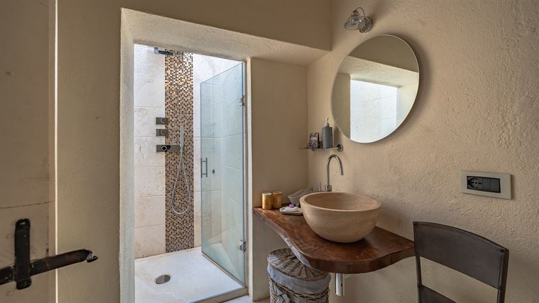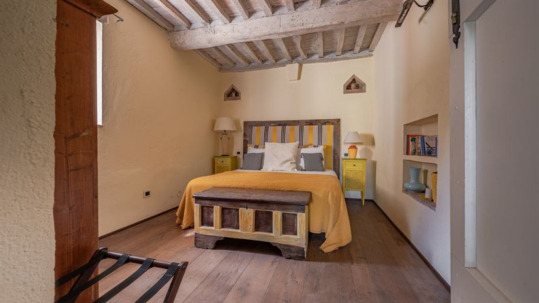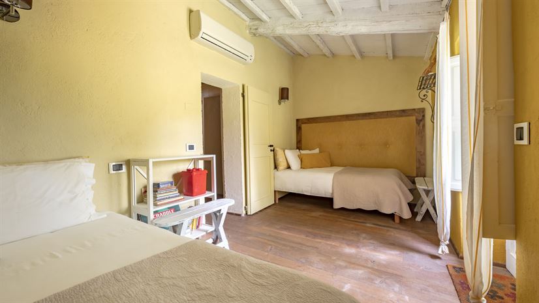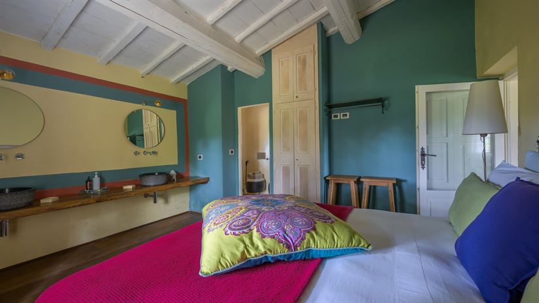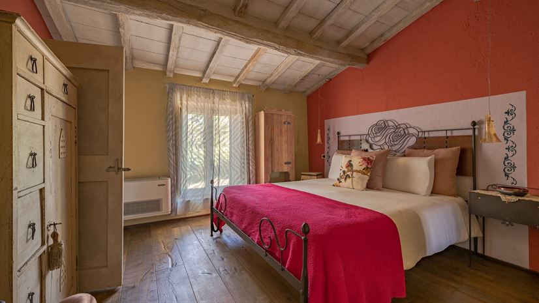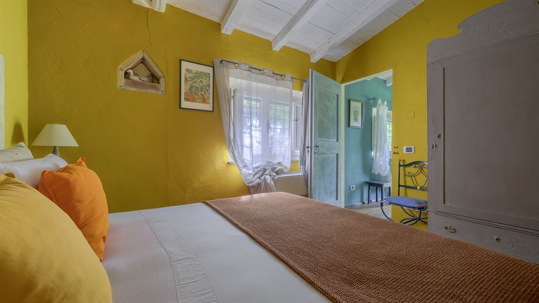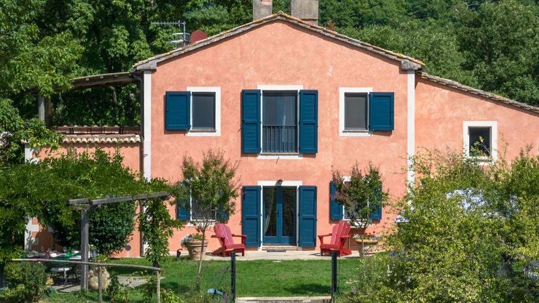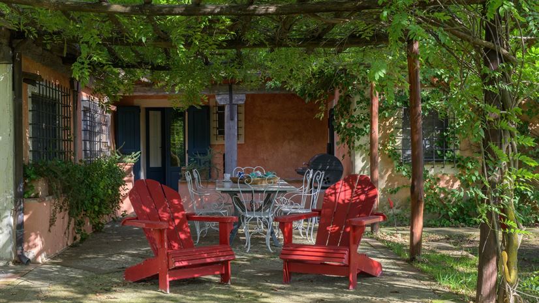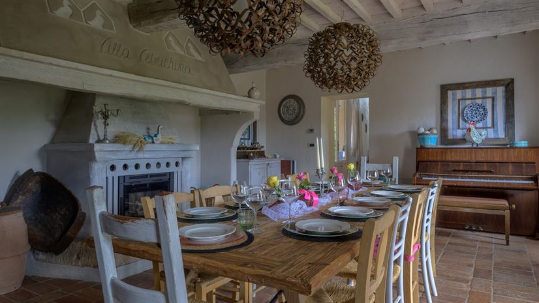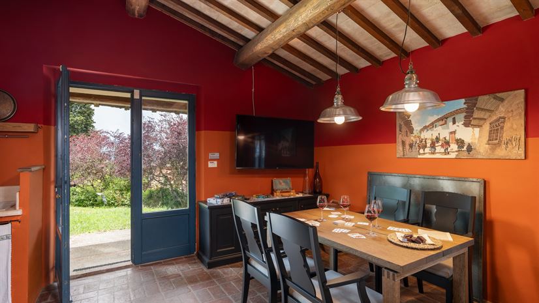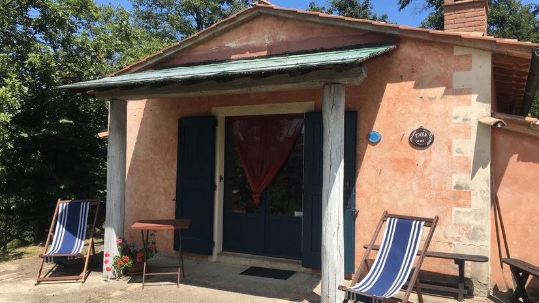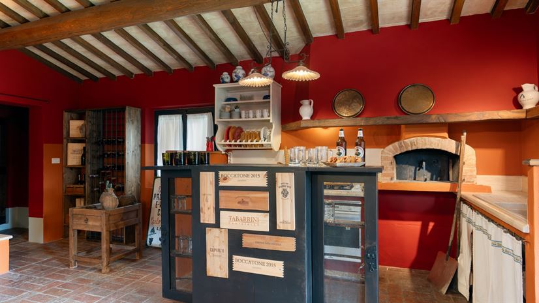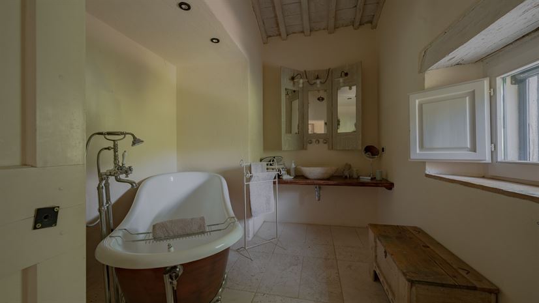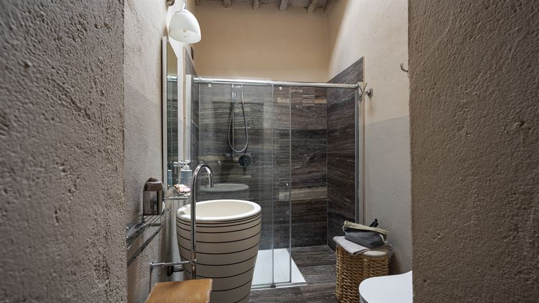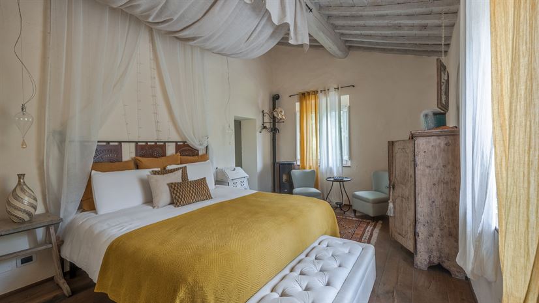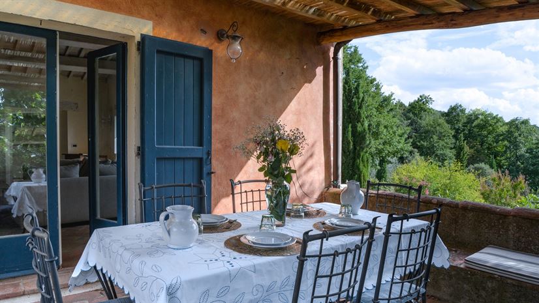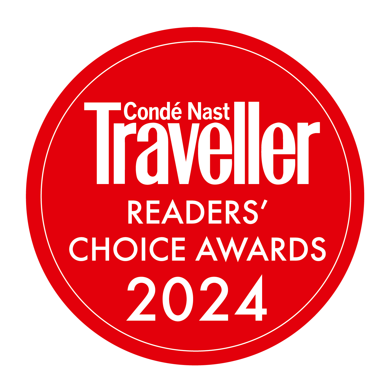Close to where Lazio, Umbria and Tuscany meet, this restored farmhouse provides a supremely comfortable base from which to explore for groups of family and friends. Here, halfway between the lakes at Bolsena and Trasimeno, you could head for the lush rolling hills of the Val D’Orcia or the volcanic pastures of Monte Amiata and its popular spa town, Chianciano. And you’ll still have time to visit the world-famous cities of Orvieto and Perugia. Furthermore, the villa is strategically positioned to reach Arezzo, Montalcino and Montepulciano.
Where to go first is a decision you can make together around the table in the spacious ground floor dining room, or in the equally comfortable sitting room on the floor above. The interior design is the work of the owner, who lives just across the driveway. Original features, including terracotta floors and ceilings, wooden beams and large hearths, have been carefully preserved throughout, with a few modern twists. White ceilings and walls provide a canvas for colourful fabric, with many of the wood and iron furnishings having been specially commissioned from local artisans.
Your reflections could continue on the cosy first-floor terrace or underneath the two pergolas in the garden. Alternatively, take a walk in the 2 hectares of wonderful oak woodland that envelopes this property; it’s your very own private forest for relaxation and exercise. A large sandpit provides entertainment for children.
The cottage a few metres from the villa can be used by guests as an additional entertainment area. The owner can also provide dinners and cooking classes in a private dining room at her home for the exclusive use of guests.
Ground Floor
Dining Room
Table with 12 chairs, piano, fireplace (pellet stove), Welsh dresser, side cupboard, bookshelf, French doors to terrace with chairs and 5m away pergola with table and chairs, air-conditioning.
Kitchen
Fully equipped kitchen, fridge/freezer, gas hob with 5 rings, table with 4 chairs, door to terrace with table and chairs, air-conditioning.
Cloakroom
Sink, WC.
Lounge 1
TV with cabinet, sofa, coffee table, cupboard.
Bedroom 1
Double bed (cannot be converted into twin beds), bedside tables, table and two chairs, wardrobe, air-conditioning.
Ensuite Bathroom
Sink, large shower, bidet, WC.
Bedroom 2
Double bed (cannot be converted into twin beds), bedside tables, wardrobe, air-conditioning.
Bathroom
Sink, shower, bidet, WC.
Bedroom 3
Twin beds (cannot be converted into a double bed), bedside tables, shelf, French door to garden, air-conditioning.
Suite (separate entrance)
Lounge 2
Two armchairs, chest of draws, TV, air-conditioning.
Bedroom 4
Double bed (cannot be converted into twin beds), two bedside tables, built-in bookshelf, air-conditioning.
Ensuite Bathroom
Sink, shower, bidet, WC.
Bedroom 5
Double bed (cannot be converted into twin beds), two bedside tables, built-in bookshelf, double sink, air-conditioning.
Ensuite Bathroom
Shower, bidet, WC.
First Floor
Lounge 3
Two sofas, two armchairs, glass cabinet, coffee table, smart TV with cabinet, fireplace (pellet stove), small school desk and chair, shelves, PS4 and family games,one French door to balcony with table and chairs and one French door to Juliet-style balcony, air-conditioning.
Bedroom 6
Double bed (cannot be converted into twin beds), two bedside tables, two armchairs, round table, stove, bedside tables, wardrobe, air-conditioning.
Ensuite Bathroom
Sink, bath, bidet, WC.
Bedroom 7
Double bed (cannot be converted into twin beds), two bedside tables, bookshelf, built-in wardrobe, air-conditioning.
Ensuite Bathroom
Sink, large shower, WC.
Cottage
Ground Floor
Table, chairs, smart TV, kitchnette, Nintendo Wii console, pizza oven, air-conditioning.
Private Pool:
Length: 11 meters
Width: 6 meters
Depth: 1.3 - 2 meters
Entrance: Roman steps
Fenced: yes
Opening times: Easter to October
Furnished: sunloungers
Cleansed: Chlorine
Distance from villa: 10 meters
The pool can be heated for an additional cost per day with a 5-day prior notice. It reaches a temperature of 28 degrees. The pool has no cover.

