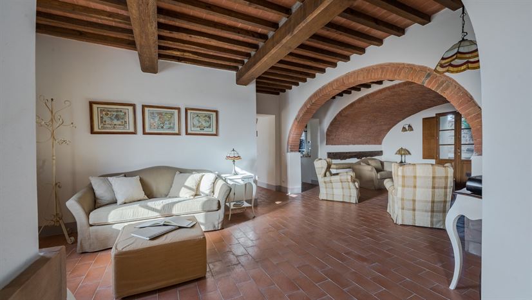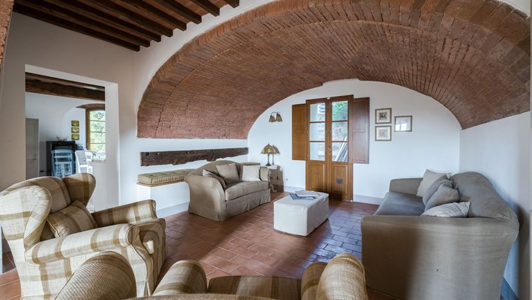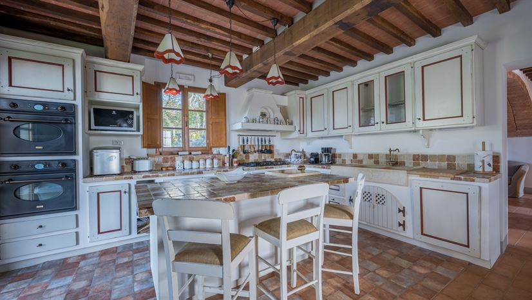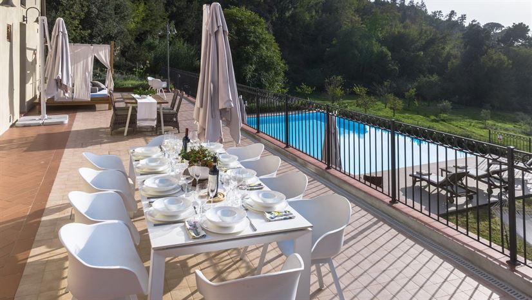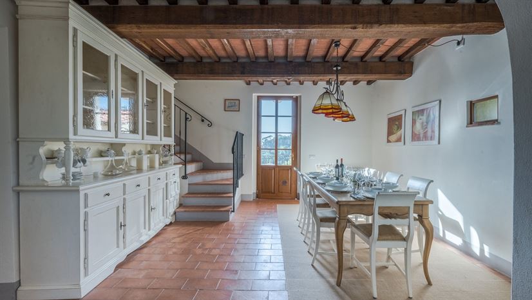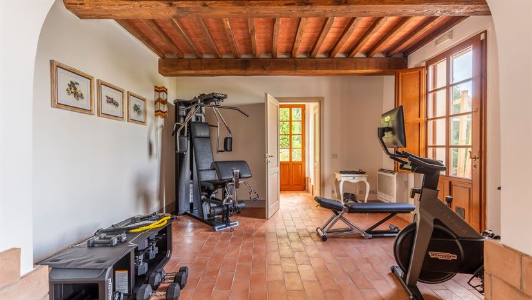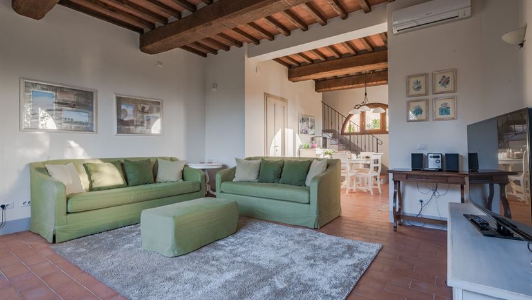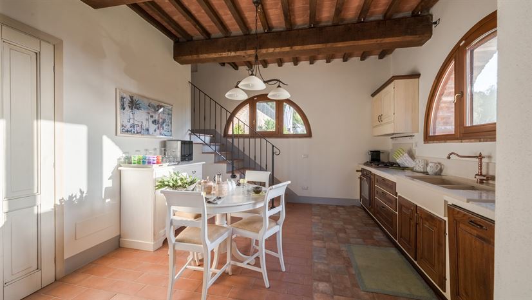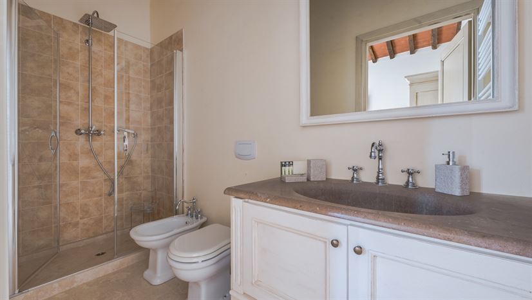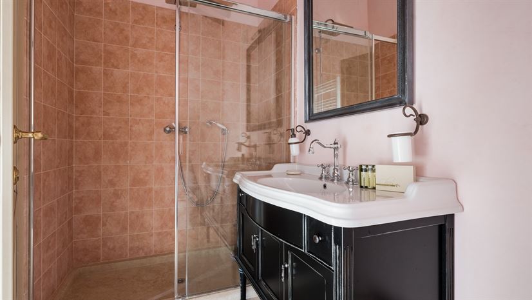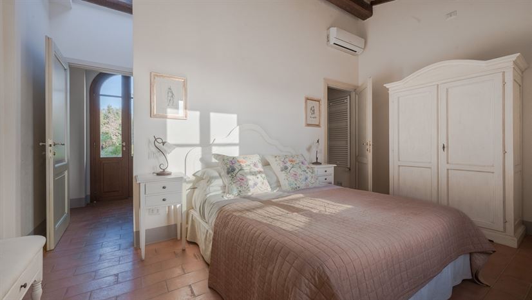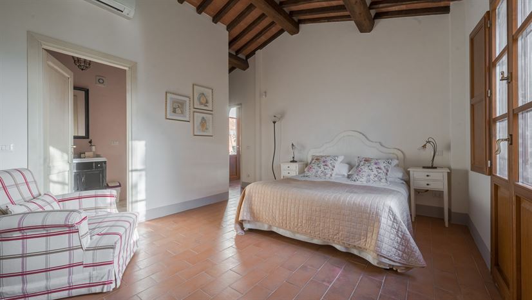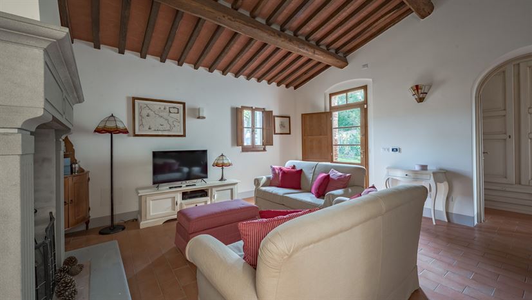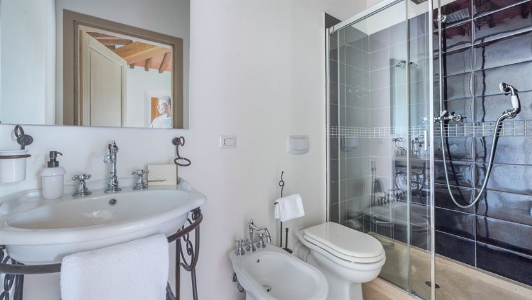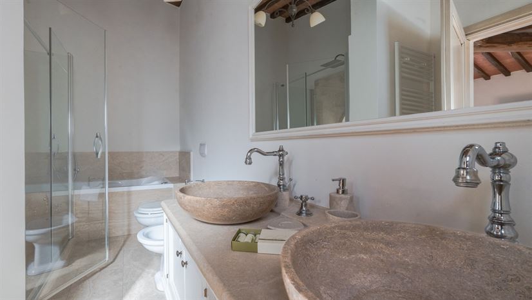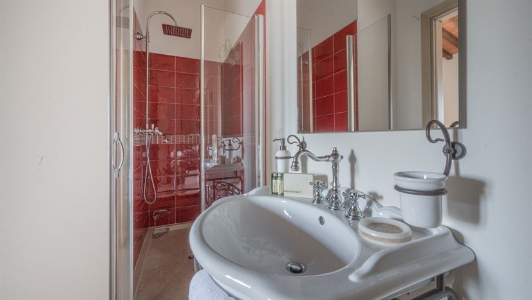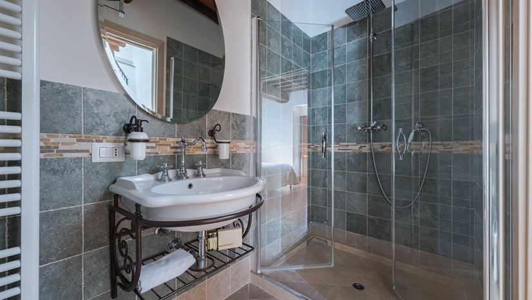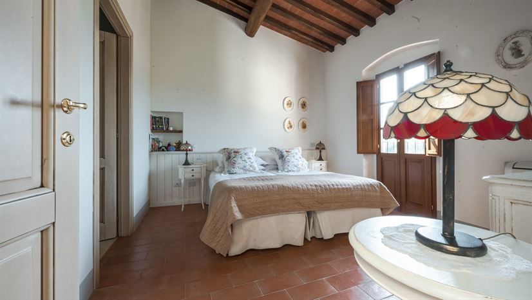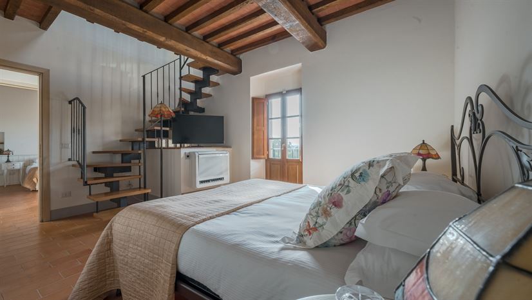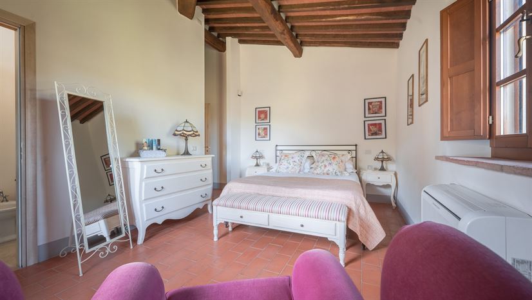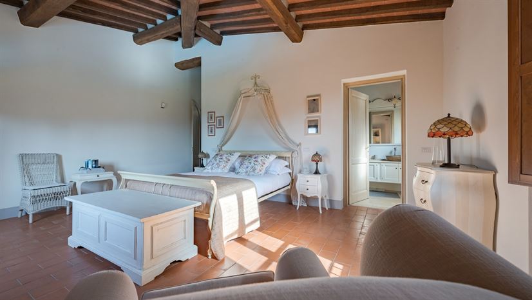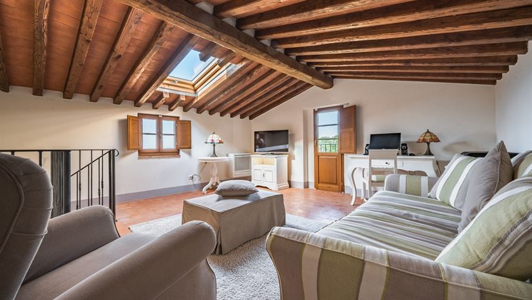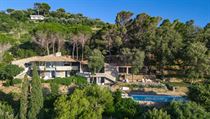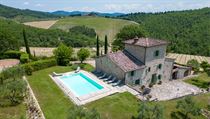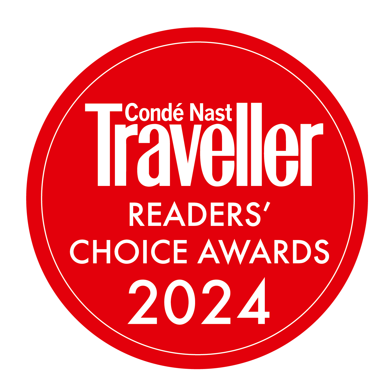Hidden in the green hills of the Valdera valley, just south-east of Pisa, this elegant house is a peaceful place where a dozen friends and family can immerse themselves in beautiful countryside and each other’s company. The location provides a good introduction to Tuscany yet will be of particular interest to regular visitors looking for a new area to explore.
Close to these splendid lodgings you'll find the popular village of Palaia, with its restaurants, bars and shops, and the winery at Villa Saletta. Roam a little further to the soothing hot springs of Casciana Terme or visit Lajatico, birthplace of the opera singer Andrea Bocelli, where he returns to perform each summer. Volterra and San Gimignano to the south and Pisa to the north make tempting trips. You could even strike out to the beach from here.
Or you could just relax in this cradle of vineyards and forests. Your home from home takes the form of two properties, a main house and, just down a slope, a converted barn. These stucco-clad buildings are charming inside and out (note the remains of an historic tower on the side of the main house). They’ve been painstakingly restored to showcase their traditional features – wooden shutters, local red brick, terracotta tiles, chestnut beams – and given a fresh modern feel with neutral décor and a mix of classic and contemporary furnishings.
The main house has a huge and light ground floor with arches leading to ample living and dining spaces and a lovely large kitchen that any cook would covet. (There is a barbecue and pizza oven outside, too, and when the cook wants a day off, the friendly local property manager can organise a chef.) Tucked away upstairs are four en-suite bedrooms – the master comes with its own living room up a winding staircase. The position of the converted barn on a lower level offers a little more privacy for four of your party. It also has a spacious open-plan lounge-diner and kitchen on the ground floor with two en-suite doubles upstairs.
The barn has a small garden set with a table and chairs. But we guess that the south-facing terrace by the main house will be where you’ll naturally gather. It’s a suntrap by day and a place to gaze at the stars by night. Just below sits the private pool and its sundeck. There in the cool waters you can rest between lengths on the infinity edge and lose yourself in the landscape.
Ground floor
Dining Room
Dining table with 8 chairs, Welsh dresser, food trolley, French door to terrace, terrace with two parasols, a large table and 10 chairs, air conditioning.
Kitchen
Fully equipped kitchen with Island unit and 3 chairs, large fridge/freezer, wine cooler, gas hob with 6 rings, air conditioning, French door to terrace.
Lounge 1 & Gym (divided into three parts)
Sofas, armchairs, ottoman footstools, side tables and chairs, bookshelf, TV, air conditioning, French doors to terrace, various gym equipment, terrace with a large outdoor daybed with adjustable canopy.
Cloakroom
WC, sink.
Laundry Room
Washing machine and dryer.
First Floor
Lounge 2
Large library cabinet, large fireplace (for decoration only), 2 sofas, ottoman footstool, TV with cabinet, antique corner cabinet.
Bedroom 1
Double bed (cannot be converted into twin beds), bedside tables, bench, side table with chair, floor lamp, chest of drawers, large book shelf, TV, armchair, French door to Juliet-style balcony, air conditioning, mosquito screens.
Ensuite Bathroom
Double sink, shower, bath, bidet, WC.
Bedroom 2
Double bed (cannot be converted into twin beds), bedside tables, armchair, bench, built-in wardrobe, chest of drawers, air conditioning, floor standing mirror, mosquito screens
Ensuite Bathroom
Sink, large shower, bidet, WC.
Bedroom 3
Twin beds (can be converted into a double bed), bedside tables, built-in wardrobe, chest of drawers, TV, round side table, French door to Juliet-style balcony, air conditioning, mosquito screens.
Ensuite Bathroom
Sink, large shower, bidet, WC.
Bedroom 4 (Suite)
Double bed (cannot be converted into twin beds), bedside tables, built-in wardrobe, French door to Juliet-style balcony, stairs to 2nd floor, air conditioning, mosquito screens.
Ensuite Bathroom
Sink, large shower, bidet, WC.
Second Floor
Lounge 3
Sofa, armchair, desk and chair, 2 side tables, TV with cabinet, ottoman footstool.
Annex
Ground Floor
Lounge 4
2 large sofas, ottoman footstool, side tables, TV with cabinet, French door to terrace with stone barbeque, table and chairs.
Kitchen
Fully equipped kitchen, fridge/ freezer, gas hob with 5 rings, round table with 4 chairs, side cabinet, stairs to 1st floor.
First Floor
Bedroom 5
Double bed (cannot be converted into twin beds), bedside tables, floor lamp, wardrobe, bench, French door to Juliet-style balcony, mosquito screens, air conditioning.
Ensuite Bathroom
Sink, large shower, bidet, WC.
Bedroom 6
Double bed (cannot be converted into twin beds), bedside tables, built-in wardrobe, floor lamp, chest of drawers, armchair, French door to Juliet-style balcony, mosquito screens, air conditioning.
Ensuite Bathroom
Sink, large shower, bidet, WC.
Private Pool (Infinity Pool)
Length: 12 meters
Width: 6.5 meters
Depth: 1 - 1.3 meters
Entrance: Roman steps
Fenced: yes
Opening times: May to October
Furnished: sunloungers parasols and deck chairs
Cleansed: Chlorine-free
Distance from villa: 5 meters

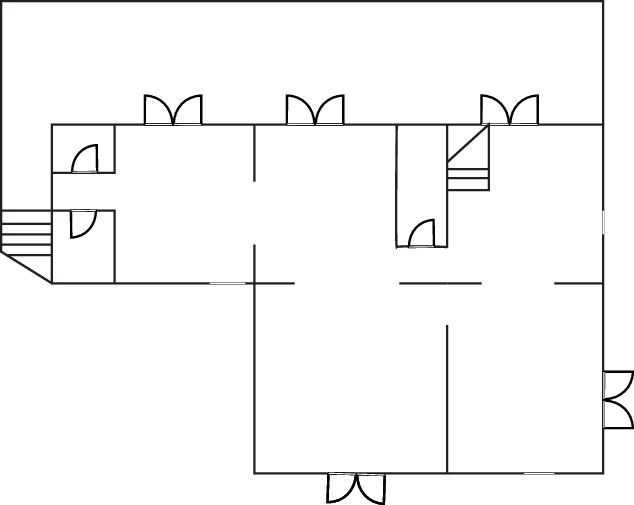
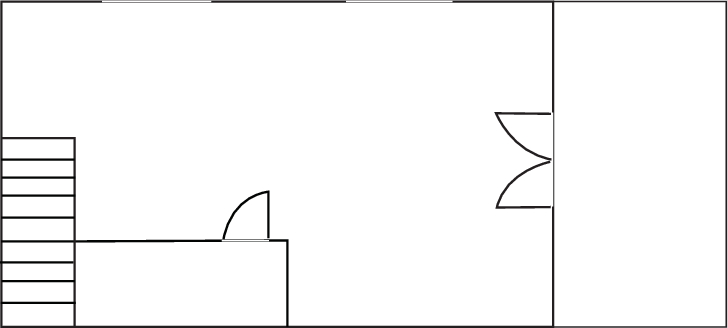
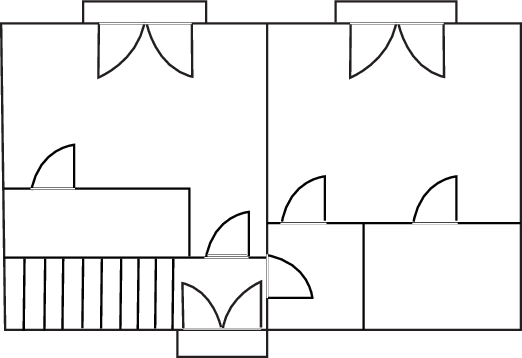
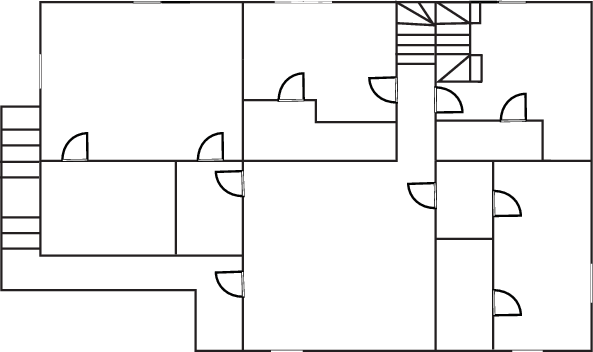
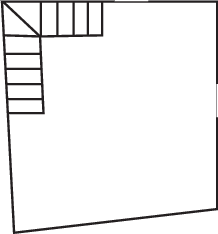

I’d highly recommend the local restaurant Il Pettirosso which has a great range of local dishes and pizzas in the evening from a wood fired oven








